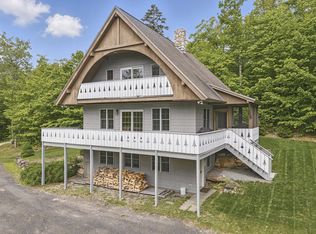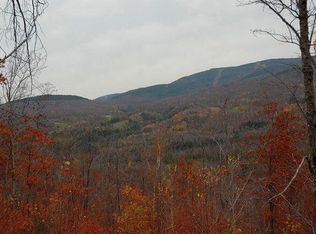Closed
$750,000
85 Nordic Knoll Road, Newry, ME 04261
4beds
2,808sqft
Single Family Residence
Built in 2003
1.03 Acres Lot
$755,900 Zestimate®
$267/sqft
$3,411 Estimated rent
Home value
$755,900
Estimated sales range
Not available
$3,411/mo
Zestimate® history
Loading...
Owner options
Explore your selling options
What's special
This beautiful home offers breathtaking views of Sunday River Ski Resort from an incredible location beyond the Letter S swimming hole in the Nordic Knoll Subdivision. With hiking trails, snowshoeing, and snowmobiling right at your doorstep, plus Frenchman's and Letter S for local swimming holes, outdoor enthusiasts will feel at home. The owners have made significant upgrades, including a gourmet kitchen with quartz countertops, upgraded bathrooms, and new furniture throughout the whole house. The spacious living room has ample room for gathering and includes a cozy woodstove with a large deck providing stunning views. A two-bedroom apartment on the lower level allows two groups to share this home or for the house to be used as a whole. With a walkout patio and hot tub, guests will appreciate the ability to unwind and enjoy some apres ski time with friends. The home also includes a finished bonus room above the garage, which is furnished as a game room with a large upper deck. Complete washing and staining was completed in September of 2024, and all maintenance is current at this home.
Zillow last checked: 8 hours ago
Listing updated: December 29, 2025 at 05:15am
Listed by:
Cassie Mason Real Estate
Bought with:
Mahoosuc Realty, Inc.
Source: Maine Listings,MLS#: 1604804
Facts & features
Interior
Bedrooms & bathrooms
- Bedrooms: 4
- Bathrooms: 3
- Full bathrooms: 3
Bedroom 1
- Level: Second
Bedroom 2
- Level: Second
Bedroom 3
- Level: Basement
Bedroom 4
- Level: Basement
Bonus room
- Features: Above Garage
- Level: Upper
Dining room
- Level: First
Other
- Level: Basement
Kitchen
- Level: First
Living room
- Features: Wood Burning Fireplace
- Level: First
Heating
- Baseboard, Heat Pump, Hot Water, Stove
Cooling
- Heat Pump
Features
- Flooring: Carpet, Tile, Wood
- Basement: Interior Entry
- Number of fireplaces: 3
- Furnished: Yes
Interior area
- Total structure area: 2,808
- Total interior livable area: 2,808 sqft
- Finished area above ground: 1,872
- Finished area below ground: 936
Property
Parking
- Total spaces: 2
- Parking features: Garage - Attached
- Attached garage spaces: 2
Features
- Patio & porch: Deck
- Has spa: Yes
- Has view: Yes
- View description: Mountain(s), Scenic
Lot
- Size: 1.03 Acres
Details
- Parcel number: NEWRMR17L3A8
- Zoning: residential
Construction
Type & style
- Home type: SingleFamily
- Architectural style: Cape Cod,Chalet
- Property subtype: Single Family Residence
Materials
- Roof: Shingle
Condition
- Year built: 2003
Utilities & green energy
- Electric: Circuit Breakers
- Sewer: Private Sewer, Septic Tank
- Water: Private, Well
Community & neighborhood
Location
- Region: Newry
- Subdivision: Nordic Knoll
HOA & financial
HOA
- Has HOA: Yes
- HOA fee: $500 annually
Price history
| Date | Event | Price |
|---|---|---|
| 12/29/2025 | Pending sale | $800,000+6.7%$285/sqft |
Source: | ||
| 12/26/2025 | Sold | $750,000-6.3%$267/sqft |
Source: | ||
| 11/22/2025 | Contingent | $800,000$285/sqft |
Source: | ||
| 10/21/2025 | Price change | $800,000-4.2%$285/sqft |
Source: | ||
| 9/26/2025 | Price change | $835,000-1.8%$297/sqft |
Source: | ||
Public tax history
| Year | Property taxes | Tax assessment |
|---|---|---|
| 2024 | $4,467 +11.7% | $842,900 +79.1% |
| 2023 | $4,000 +1.8% | $470,600 |
| 2022 | $3,930 +4.4% | $470,600 |
Find assessor info on the county website
Neighborhood: 04261
Nearby schools
GreatSchools rating
- 9/10Woodstock SchoolGrades: K-5Distance: 14.2 mi
- 4/10Telstar Middle SchoolGrades: 6-8Distance: 8.5 mi
- 6/10Telstar High SchoolGrades: 9-12Distance: 8.5 mi
Get pre-qualified for a loan
At Zillow Home Loans, we can pre-qualify you in as little as 5 minutes with no impact to your credit score.An equal housing lender. NMLS #10287.

