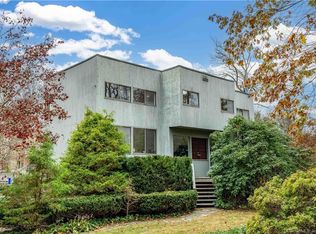Tucked away on a 1.32 acre lot, you'll find this 3 BDRM/2BA Ranch home offering 1 level living! Enjoy hanging out in the 4 Season Enclosed Sun Room with vaulted ceilings, skylight, walls of windows & sliders that allow the natural light to flow inside or the back deck/patio with awning to shade you from the sun, when coming back up from a swim in your inground pool. The Main Level living area includes an EIK w/breakfast bar, large pantry room, Formal Dining Room w/bay window, overlooking your lush landscape, Living Room with wood stove insert, MBR Suite w/Full Bath & 2 more Bedrooms round out the Main Level. Bring your imagination to the partially finished basement and explore the possibility of extra living space! The possibilites are endless and you are only limited by your imagination to bring this home back to its glory days. Central Air for cooling on those hot days! Sun Room has electric heat, rest of the house heated by oil. Main Bathroom tub/shower needs your finishing touches. Newer pool liner. Choose from either your 2 car oversized garage or the detached 2 car garage for all your vehicle & garage enthusiast needs & wants. Don't miss this opportunity to be in the Northfield area of sought after Litchfield. Less than 2 hours from NYC for your weekend getaway or begin your new journey in your forever home or downsize with distinction. Just minutes from Northfield Dam, Rt 6 & Rt 8. Schedule your showing today!
This property is off market, which means it's not currently listed for sale or rent on Zillow. This may be different from what's available on other websites or public sources.

