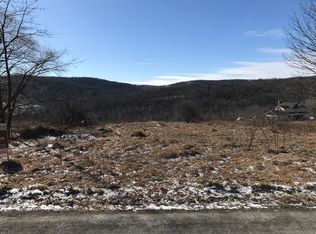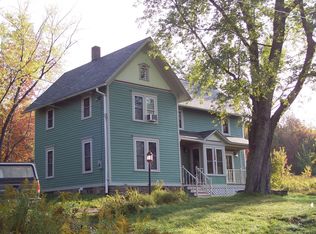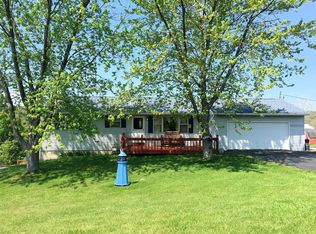Sold for $816,000
$816,000
85 Nelson Rd, Vestal, NY 13850
3beds
3,824sqft
Single Family Residence
Built in 2016
5.5 Acres Lot
$855,200 Zestimate®
$213/sqft
$3,491 Estimated rent
Home value
$855,200
$804,000 - $915,000
$3,491/mo
Zestimate® history
Loading...
Owner options
Explore your selling options
What's special
Contemporary, classic, casual, comfortable, if these are words that express your design style, then look no further. This 2016 built home was designed to make you feel surrounded in comfort and style, designed to impress you, the owner. A home that lives as you live using only the highest quality materials that wrap you in that "Aww it's good to be home feeling". Perfectly sized and designed for casual living with ingredible views of the countryside surrounding it. Timber accents, large expanses of glass, gas fireplaces, incredibly finished lower level, and quality, quality, quality. This home was specifically designed for one floor living with the primary bedroom and laundry all on the first floor. Owners bath has steam shower and jet tub. There is also a second laundry facility in the lower level as well. If you were thinking of building your dream home, look no further it has already been done for you, save yourself the time, money and stress. Marvin windows and doors
Zillow last checked: 8 hours ago
Listing updated: June 16, 2023 at 06:26pm
Listed by:
Frances A Cook,
FRANCES A. COOK
Bought with:
Frances A Cook, 10351214046
FRANCES A. COOK
Source: GBMLS,MLS#: 320008 Originating MLS: Greater Binghamton Association of REALTORS
Originating MLS: Greater Binghamton Association of REALTORS
Facts & features
Interior
Bedrooms & bathrooms
- Bedrooms: 3
- Bathrooms: 4
- Full bathrooms: 3
- 1/2 bathrooms: 1
Primary bedroom
- Level: First
- Dimensions: 16 x 15
Bedroom
- Level: Second
- Dimensions: 15 x 13
Bedroom
- Level: Second
- Dimensions: 15 x 13
Primary bathroom
- Level: First
- Dimensions: 12 x 14
Bathroom
- Level: Second
- Dimensions: 7 x 8
Bathroom
- Level: Lower
- Dimensions: 6 x 10
Dining room
- Level: First
- Dimensions: 16 x 12
Family room
- Level: Lower
- Dimensions: 20 x 18
Foyer
- Level: First
- Dimensions: 10 x 12
Half bath
- Level: First
- Dimensions: 5 x 5
Kitchen
- Level: First
- Dimensions: 14 x 18
Laundry
- Level: First
- Dimensions: 8 x 14
Living room
- Level: First
- Dimensions: 22 x 18
Loft
- Level: Second
- Dimensions: 20 x 14
Utility room
- Level: Lower
- Dimensions: 18 x 16
Workshop
- Level: Lower
- Dimensions: 1
Heating
- Forced Air
Cooling
- Central Air
Appliances
- Included: Built-In Oven, Cooktop, Dryer, Dishwasher, Exhaust Fan, Microwave, Oven, Propane Water Heater, Range, Refrigerator, Range Hood, See Remarks, Water Softener, Washer
- Laundry: Washer Hookup, Dryer Hookup, GasDryer Hookup
Features
- Wet Bar, Cathedral Ceiling(s), Jetted Tub, Other, See Remarks, Vaulted Ceiling(s), Walk-In Closet(s), Central Vacuum
- Flooring: Hardwood, Tile, Vinyl
- Windows: Insulated Windows
- Basement: Walk-Out Access
- Number of fireplaces: 1
- Fireplace features: Bedroom, Family Room, Living Room, Propane, Gas
Interior area
- Total interior livable area: 3,824 sqft
- Finished area above ground: 2,808
- Finished area below ground: 1,006
Property
Parking
- Total spaces: 2
- Parking features: Attached, Garage, Two Car Garage
- Attached garage spaces: 2
Features
- Patio & porch: Covered, Deck, Open, Porch
- Exterior features: Deck, Landscaping, Other, Porch, Propane Tank - Leased
- Has view: Yes
- View description: Pond
- Has water view: Yes
- Water view: Pond
- Waterfront features: Pond
Lot
- Size: 5.50 Acres
- Dimensions: 5.5 acres
- Features: Sloped Down, Level, Pond on Lot, Landscaped
Details
- Parcel number: 03480022200200010270000000
- Other equipment: Air Purifier, Dehumidifier
Construction
Type & style
- Home type: SingleFamily
- Architectural style: Contemporary
- Property subtype: Single Family Residence
Materials
- Hardboard, Stone
- Foundation: Basement
Condition
- Year built: 2016
Utilities & green energy
- Sewer: Septic Tank
- Water: Well
- Utilities for property: Cable Available
Community & neighborhood
Location
- Region: Vestal
Other
Other facts
- Listing agreement: Exclusive Right To Sell
- Ownership: OWNER
Price history
| Date | Event | Price |
|---|---|---|
| 6/16/2023 | Sold | $816,000-3.9%$213/sqft |
Source: | ||
| 4/3/2023 | Contingent | $849,000$222/sqft |
Source: | ||
| 1/16/2023 | Listed for sale | $849,000-0.1%$222/sqft |
Source: | ||
| 1/1/2023 | Listing removed | -- |
Source: | ||
| 10/17/2022 | Listed for sale | $849,900$222/sqft |
Source: | ||
Public tax history
| Year | Property taxes | Tax assessment |
|---|---|---|
| 2024 | -- | $605,400 +10% |
| 2023 | -- | $550,300 +15% |
| 2022 | -- | $478,500 +8% |
Find assessor info on the county website
Neighborhood: 13850
Nearby schools
GreatSchools rating
- 5/10Glenwood Elementary SchoolGrades: K-5Distance: 3.3 mi
- 6/10Vestal Middle SchoolGrades: 6-8Distance: 4.9 mi
- 7/10Vestal Senior High SchoolGrades: 9-12Distance: 4.7 mi
Schools provided by the listing agent
- Elementary: Glenwood
- District: Vestal
Source: GBMLS. This data may not be complete. We recommend contacting the local school district to confirm school assignments for this home.


