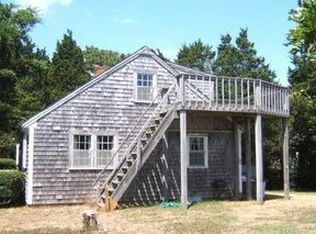Sold for $2,300,000
$2,300,000
85 Nauset Heights Road, Orleans, MA 02653
5beds
1,778sqft
Single Family Residence
Built in 1914
0.56 Acres Lot
$2,301,400 Zestimate®
$1,294/sqft
$3,147 Estimated rent
Home value
$2,301,400
$2.05M - $2.60M
$3,147/mo
Zestimate® history
Loading...
Owner options
Explore your selling options
What's special
A NAUSET HEIGHTS Icon! The Elizabeth Bennett house--one of the oldest extant cottages on fabled Nauset Heights--offers lovely ocean views, private association beach immediacy, and a generous slice of history! An archetypal Craftsman-style bungalow with expansive wraparound porch, the landmark home (c. 1914) is warm, well-built, and welcoming...as a year-round or summer residence. Impeccably maintained, the 5BR home and detached garage are set on a level, beautifully landscaped parcel running from Nauset Heights Road through to Nauset Road (the Heights' ''Gold Coast''). Verdant lawns, fruit trees, roses, and flower beds offer a virtual riot of color in high season and an idyllic setting for gatherings and games with family and friends. From the house, a couple-minute pad along Nauset Road leads to the ''Overlook'' and private association (Nauset) beach. The home itself retains original features including tongue and groove Douglas fir paneling, high beamed ceilings, beautifully burnished fir floors, and a massive stone fireplace; its many updates have been thoughtfully chosen to harmonize with period style and sensibility. An (unheated) ell off the kitchen is a superb multi-purpose room for pantry items, mudroom, workshop, and more. With gray shingle cladding and architectural shingled roof, the home is cooled in summer by ocean breezes and air conditioning, and warmed in winter by full-wrap insulation, new propane furnace, backup generator, and split units on the second floor. This legacy property awaits its next stewards....and summer! NOTE: As the home is occupied, kindly respect owner's privacy and do not enter the grounds. Interior photos and video coming soon.
Zillow last checked: 8 hours ago
Listing updated: September 20, 2024 at 09:28pm
Listed by:
Fran I Schofield 508-237-0006,
Berkshire Hathaway HomeServices Robert Paul Properties
Bought with:
Buyer Unrepresented
cci.UnrepBuyer
Source: CCIMLS,MLS#: 22401296
Facts & features
Interior
Bedrooms & bathrooms
- Bedrooms: 5
- Bathrooms: 2
- Full bathrooms: 1
- 1/2 bathrooms: 1
- Main level bathrooms: 1
Primary bedroom
- Description: Flooring: Wood
- Features: Cathedral Ceiling(s), View, High Speed Internet, Closet
- Level: Second
Bedroom 2
- Features: Bedroom 2, View, Cathedral Ceiling(s), Closet, High Speed Internet
- Level: Second
Bedroom 3
- Description: Flooring: Wood
- Features: Bedroom 3, View, Beamed Ceilings, Cathedral Ceiling(s), High Speed Internet
- Level: Second
Bedroom 4
- Description: Flooring: Wood
- Features: Bedroom 4, View, Closet, High Speed Internet
- Level: Second
Dining room
- Description: Flooring: Wood,Door(s): French
- Features: High Speed Internet, Dining Room, Beamed Ceilings, Built-in Features
Kitchen
- Description: Flooring: Wood
- Features: Kitchen, Upgraded Cabinets, View, Beamed Ceilings, Breakfast Bar, Built-in Features, High Speed Internet, Pantry
- Level: First
Living room
- Description: Fireplace(s): Wood Burning,Flooring: Wood
- Features: High Speed Internet, Living Room, View, Beamed Ceilings
- Level: First
Heating
- Forced Air
Cooling
- Has cooling: Yes
Appliances
- Included: Dishwasher, Washer, Refrigerator
- Laundry: Laundry Room, Built-Ins, Laundry Areas, First Floor
Features
- Mud Room, Pantry
- Flooring: Hardwood, Wood
- Doors: French Doors
- Windows: Bay/Bow Windows, Skylight(s)
- Basement: Bulkhead Access,Cape Cod
- Number of fireplaces: 1
- Fireplace features: Wood Burning
Interior area
- Total structure area: 1,778
- Total interior livable area: 1,778 sqft
Property
Parking
- Total spaces: 10
- Parking features: Garage
- Garage spaces: 1
Features
- Stories: 2
- Exterior features: Outdoor Shower, Private Yard, Garden
- Has view: Yes
- Has water view: Yes
- Water view: Ocean
Lot
- Size: 0.56 Acres
- Features: Conservation Area, School, Medical Facility, Major Highway, House of Worship, Near Golf Course, Shopping, Marina, In Town Location, Level
Details
- Parcel number: 22340
- Zoning: R
- Special conditions: Standard,None
Construction
Type & style
- Home type: SingleFamily
- Property subtype: Single Family Residence
Materials
- Shingle Siding
- Foundation: Brick/Mortar
- Roof: Asphalt, Pitched
Condition
- Updated/Remodeled, Actual
- New construction: No
- Year built: 1914
- Major remodel year: 2017
Utilities & green energy
- Sewer: Septic Tank
Community & neighborhood
Community
- Community features: Deeded Beach Rights
Location
- Region: Orleans
- Subdivision: Nauset Heights
HOA & financial
HOA
- Has HOA: Yes
- HOA fee: $75 annually
- Amenities included: Beach Access
Other
Other facts
- Listing terms: Cash
- Road surface type: Unimproved, Paved
Price history
| Date | Event | Price |
|---|---|---|
| 5/8/2024 | Sold | $2,300,000+15.8%$1,294/sqft |
Source: | ||
| 4/13/2024 | Pending sale | $1,987,000$1,118/sqft |
Source: | ||
| 4/10/2024 | Listed for sale | $1,987,000+551.3%$1,118/sqft |
Source: | ||
| 5/1/1992 | Sold | $305,100$172/sqft |
Source: Public Record Report a problem | ||
Public tax history
| Year | Property taxes | Tax assessment |
|---|---|---|
| 2025 | $7,837 +3.3% | $1,256,000 +6.1% |
| 2024 | $7,588 +11.1% | $1,183,800 +8% |
| 2023 | $6,829 +0.9% | $1,096,100 +27% |
Find assessor info on the county website
Neighborhood: 02653
Nearby schools
GreatSchools rating
- 9/10Orleans Elementary SchoolGrades: K-5Distance: 2.9 mi
- 6/10Nauset Regional Middle SchoolGrades: 6-8Distance: 2.7 mi
- 7/10Nauset Regional High SchoolGrades: 9-12Distance: 4.5 mi
Schools provided by the listing agent
- District: Nauset
Source: CCIMLS. This data may not be complete. We recommend contacting the local school district to confirm school assignments for this home.
