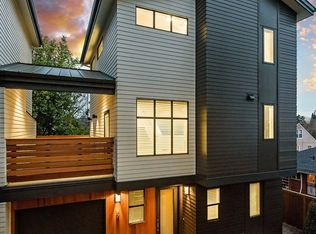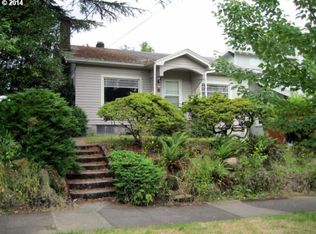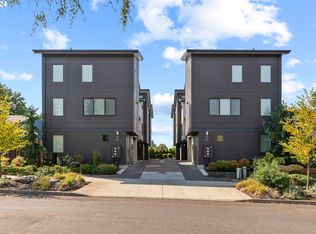Sold
$550,000
85 NE 58th Ave, Portland, OR 97213
2beds
1,414sqft
Residential, Condominium
Built in 2018
-- sqft lot
$522,600 Zestimate®
$389/sqft
$2,724 Estimated rent
Home value
$522,600
$496,000 - $549,000
$2,724/mo
Zestimate® history
Loading...
Owner options
Explore your selling options
What's special
Airy and bright Renaissance-built contemporary townhouse style condo. Excellent layout with bedrooms separated by kitchen, dining room, and living room in the mid-level. This end unit lives like a free-standing home, with the only shared wall being the roomy tucked-under garage. Enjoy the beautiful views from your primary suite that features a vaulted ceiling, a huge walk-in closet, and dual vanity. Enjoy indoor/outdoor living with a large partially covered outdoor space from the kitchen. Energy score is a 10! [Home Energy Score = 10. HES Report at https://rpt.greenbuildingregistry.com/hes/OR10177506]
Zillow last checked: 8 hours ago
Listing updated: June 09, 2023 at 03:09pm
Listed by:
Britta Schwartz 503-358-5225,
Urban Nest Realty,
Brigitte Robinson 971-207-0762,
Urban Nest Realty
Bought with:
Michael Beirwagen, 920300058
Berkshire Hathaway HomeServices NW Real Estate
Source: RMLS (OR),MLS#: 23488530
Facts & features
Interior
Bedrooms & bathrooms
- Bedrooms: 2
- Bathrooms: 2
- Full bathrooms: 2
Primary bedroom
- Features: Floor3rd, Suite, Vaulted Ceiling, Walkin Closet, Wallto Wall Carpet
- Level: Upper
- Area: 208
- Dimensions: 13 x 16
Bedroom 2
- Features: Wallto Wall Carpet
- Level: Lower
- Area: 121
- Dimensions: 11 x 11
Kitchen
- Features: Island, Kitchen Dining Room Combo, Engineered Hardwood
- Level: Main
- Area: 130
- Width: 10
Living room
- Features: Balcony, Exterior Entry, Family Room Kitchen Combo
- Level: Main
- Area: 182
- Dimensions: 13 x 14
Heating
- Ductless, Mini Split, Zoned
Cooling
- Heat Pump
Appliances
- Included: Convection Oven, Dishwasher, Disposal, ENERGY STAR Qualified Appliances, Free-Standing Refrigerator, Gas Appliances, Microwave, Washer/Dryer, Gas Water Heater, Tankless Water Heater
Features
- Floor 3rd, High Ceilings, Kitchen Island, Kitchen Dining Room Combo, Balcony, Family Room Kitchen Combo, Suite, Vaulted Ceiling(s), Walk-In Closet(s), Cook Island, Quartz, Tile
- Flooring: Engineered Hardwood, Tile, Wall to Wall Carpet
- Windows: Double Pane Windows, Vinyl Frames
- Basement: Crawl Space
Interior area
- Total structure area: 1,414
- Total interior livable area: 1,414 sqft
Property
Parking
- Total spaces: 1
- Parking features: Off Street, Condo Garage (Attached), Attached
- Attached garage spaces: 1
Features
- Levels: Tri Level
- Stories: 3
- Patio & porch: Covered Patio, Patio
- Exterior features: Balcony, Exterior Entry
- Fencing: Fenced
- Has view: Yes
- View description: City, Mountain(s), Territorial
Details
- Parcel number: R689464
- Zoning: RM1
- Other equipment: Air Cleaner
Construction
Type & style
- Home type: Condo
- Architectural style: Contemporary
- Property subtype: Residential, Condominium
Materials
- Cedar, Cement Siding, Lap Siding, Insulation and Ceiling Insulation
- Foundation: Concrete Perimeter
- Roof: Composition
Condition
- Resale
- New construction: No
- Year built: 2018
Utilities & green energy
- Gas: Gas
- Sewer: Public Sewer
- Water: Public
Community & neighborhood
Security
- Security features: Security System Owned
Location
- Region: Portland
- Subdivision: North Tabor
HOA & financial
HOA
- Has HOA: Yes
- HOA fee: $245 monthly
- Amenities included: Commons, Exterior Maintenance, Insurance, Maintenance Grounds
Other
Other facts
- Listing terms: Cash,Conventional
- Road surface type: Paved
Price history
| Date | Event | Price |
|---|---|---|
| 6/9/2023 | Sold | $550,000$389/sqft |
Source: | ||
| 5/9/2023 | Pending sale | $550,000$389/sqft |
Source: | ||
| 5/5/2023 | Listed for sale | $550,000+4.8%$389/sqft |
Source: | ||
| 1/9/2019 | Sold | $524,900$371/sqft |
Source: | ||
Public tax history
| Year | Property taxes | Tax assessment |
|---|---|---|
| 2025 | $9,065 +3.7% | $336,440 +3% |
| 2024 | $8,740 +4% | $326,650 +3% |
| 2023 | $8,404 +2.2% | $317,140 +3% |
Find assessor info on the county website
Neighborhood: North Tabor
Nearby schools
GreatSchools rating
- 9/10Glencoe Elementary SchoolGrades: K-5Distance: 0.5 mi
- 10/10Mt Tabor Middle SchoolGrades: 6-8Distance: 0.2 mi
- 6/10Franklin High SchoolGrades: 9-12Distance: 1.4 mi
Schools provided by the listing agent
- Elementary: Glencoe
- Middle: Mt Tabor
- High: Franklin
Source: RMLS (OR). This data may not be complete. We recommend contacting the local school district to confirm school assignments for this home.
Get a cash offer in 3 minutes
Find out how much your home could sell for in as little as 3 minutes with a no-obligation cash offer.
Estimated market value
$522,600
Get a cash offer in 3 minutes
Find out how much your home could sell for in as little as 3 minutes with a no-obligation cash offer.
Estimated market value
$522,600


