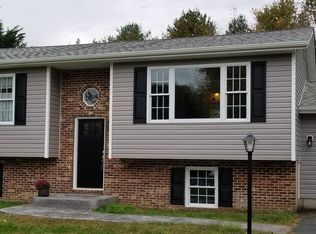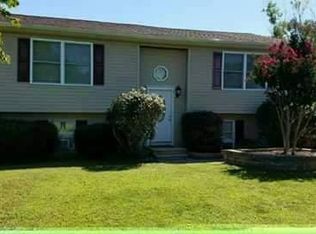Sold for $380,000 on 01/12/24
$380,000
85 N Riverton Rd, Elkton, MD 21921
4beds
2,111sqft
Single Family Residence
Built in 1989
0.64 Acres Lot
$421,900 Zestimate®
$180/sqft
$2,450 Estimated rent
Home value
$421,900
$401,000 - $443,000
$2,450/mo
Zestimate® history
Loading...
Owner options
Explore your selling options
What's special
This awesome home is just what you’ve been waiting for! Nestled on a beautiful .61 acre level lot, this nicely updated home has it all! Gorgeous wood floors, spacious kitchen with 42” cabinets and Corian counters, all appliances and walk out to the beautiful composite deck overlooking the back yard, The primary suite has a full bath and closets, bedrooms 2 and three also have wood floors & closets. The lower level has a spacious play room/office, a family room with pellet stove, a fourth bedroom, an storage room with a rough in for a 3rd bath, separate laundry room with stackable full size washer and dryer and access to the oversized one care garage and back yard! Many recent updates include HVAC, windows, roof, appliances, septic etc. You will not be disappointed. Great location, no hoa and perfectly move in ready!!
Zillow last checked: 8 hours ago
Listing updated: January 12, 2024 at 04:12am
Listed by:
Heather Schafer Adkins 410-937-0171,
Long & Foster Real Estate, Inc.,
Listing Team: Adkins Letschin Home Group, Co-Listing Team: Adkins Letschin Home Group,Co-Listing Agent: Heather A Schafer Adkins 410-937-0171,
Long & Foster Real Estate, Inc.
Bought with:
Tracy McCullough, 514212
Remax Vision
Source: Bright MLS,MLS#: MDCC2011324
Facts & features
Interior
Bedrooms & bathrooms
- Bedrooms: 4
- Bathrooms: 2
- Full bathrooms: 2
- Main level bathrooms: 2
- Main level bedrooms: 3
Basement
- Description: Percent Finished: 90.0
- Area: 1100
Heating
- Heat Pump, Electric
Cooling
- Central Air, Electric
Appliances
- Included: Refrigerator, Oven/Range - Electric, Electric Water Heater
- Laundry: In Basement
Features
- Combination Dining/Living, Family Room Off Kitchen, Floor Plan - Traditional, Eat-in Kitchen, Kitchen - Gourmet, Dry Wall
- Flooring: Hardwood, Carpet, Laminate
- Windows: Double Pane Windows
- Basement: Connecting Stairway,Finished,Improved,Garage Access,Heated,Rough Bath Plumb,Windows
- Number of fireplaces: 1
- Fireplace features: Other
Interior area
- Total structure area: 2,311
- Total interior livable area: 2,111 sqft
- Finished area above ground: 1,211
- Finished area below ground: 900
Property
Parking
- Total spaces: 1
- Parking features: Garage Faces Front, Asphalt, Driveway, Attached
- Attached garage spaces: 1
- Has uncovered spaces: Yes
Accessibility
- Accessibility features: None
Features
- Levels: Bi-Level,Two
- Stories: 2
- Patio & porch: Deck
- Pool features: None
- Has view: Yes
- View description: Garden
Lot
- Size: 0.64 Acres
- Features: Cleared, Front Yard, Level, Rear Yard
Details
- Additional structures: Above Grade, Below Grade
- Parcel number: 0802035197
- Zoning: LDR
- Special conditions: Standard
Construction
Type & style
- Home type: SingleFamily
- Property subtype: Single Family Residence
Materials
- Mixed, Vinyl Siding
- Foundation: Concrete Perimeter
- Roof: Shingle
Condition
- Excellent
- New construction: No
- Year built: 1989
Utilities & green energy
- Electric: Circuit Breakers
- Sewer: On Site Septic
- Water: Well
Community & neighborhood
Location
- Region: Elkton
- Subdivision: Brantwood
Other
Other facts
- Listing agreement: Exclusive Right To Sell
- Listing terms: Cash,Conventional,FHA,USDA Loan,VA Loan
- Ownership: Fee Simple
Price history
| Date | Event | Price |
|---|---|---|
| 1/12/2024 | Sold | $380,000$180/sqft |
Source: | ||
| 12/19/2023 | Pending sale | $380,000$180/sqft |
Source: | ||
| 12/17/2023 | Listed for sale | $380,000+29.3%$180/sqft |
Source: | ||
| 2/5/2021 | Sold | $294,000+1.4%$139/sqft |
Source: | ||
| 12/22/2020 | Pending sale | $289,900$137/sqft |
Source: | ||
Public tax history
| Year | Property taxes | Tax assessment |
|---|---|---|
| 2025 | -- | $306,533 +6% |
| 2024 | $3,165 +7.8% | $289,200 +8.7% |
| 2023 | $2,937 +7.5% | $265,933 -8% |
Find assessor info on the county website
Neighborhood: 21921
Nearby schools
GreatSchools rating
- 6/10Chesapeake City Elementary SchoolGrades: PK-5Distance: 3.9 mi
- 6/10Bohemia Manor Middle SchoolGrades: 6-8Distance: 3.7 mi
- 7/10Bohemia Manor High SchoolGrades: 9-12Distance: 3.8 mi
Schools provided by the listing agent
- Elementary: Chesapeake City
- Middle: Bohemia Manor
- High: Bohemia Manor
- District: Cecil County Public Schools
Source: Bright MLS. This data may not be complete. We recommend contacting the local school district to confirm school assignments for this home.

Get pre-qualified for a loan
At Zillow Home Loans, we can pre-qualify you in as little as 5 minutes with no impact to your credit score.An equal housing lender. NMLS #10287.
Sell for more on Zillow
Get a free Zillow Showcase℠ listing and you could sell for .
$421,900
2% more+ $8,438
With Zillow Showcase(estimated)
$430,338
