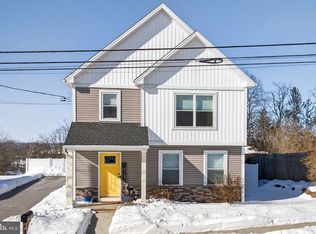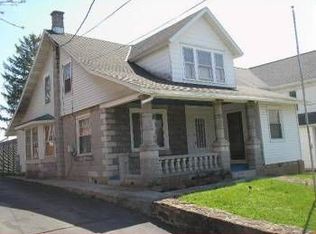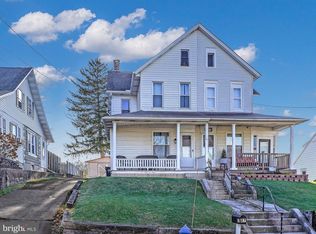Sold for $281,000
$281,000
85 N Reamstown Rd, Stevens, PA 17578
4beds
1,902sqft
Single Family Residence
Built in 1900
10,019 Square Feet Lot
$293,000 Zestimate®
$148/sqft
$1,879 Estimated rent
Home value
$293,000
$278,000 - $311,000
$1,879/mo
Zestimate® history
Loading...
Owner options
Explore your selling options
What's special
Discover the perfect blend of historic charm and contemporary comfort in this beautifully remodeled 4-bedroom, 1.5-bathroom home located in the heart of Stevens, PA. Built in 1900, this 1900 sq. ft. residence has been thoughtfully updated to meet modern living standards while preserving its timeless character. Interior Highlights: Refinished hardwood floors, exposed brick accents, crown molding, and recessed lighting create a warm and inviting atmosphere. The open living area seamlessly connects to an eat-in kitchen, which opens to the dining room, perfect for family gatherings. Modern Upgrades: Enjoy peace of mind with replacement windows, new paint, updated fixtures, and a newly installed roof. The upgraded bathroom features ceramic tiles, a new vanity, and contemporary lighting. Outdoor Living: Relax on the spacious 20x16 deck or the 16x14 balcony, both overlooking a deep, fenced backyard. The wrap-around porch and bright sunroom offer additional spaces to unwind. Additional Amenities: A detached garage/shop with electric provides ample storage or workspace. The property also includes a laundry area in the basement and easy access to major highways for convenient commuting. Situated on a 0.23-acre lot, this move-in-ready home offers a unique opportunity to own a piece of history with all the comforts of modern living. Don't miss your chance to make this exceptional property your new home!
Zillow last checked: 8 hours ago
Listing updated: June 06, 2025 at 05:03pm
Listed by:
Robyn Landean 610-858-0419,
Keller Williams Realty Group
Bought with:
Marie Weaver, RS347865
Berkshire Hathaway HomeServices Homesale Realty
Source: Bright MLS,MLS#: PALA2068180
Facts & features
Interior
Bedrooms & bathrooms
- Bedrooms: 4
- Bathrooms: 2
- Full bathrooms: 1
- 1/2 bathrooms: 1
- Main level bathrooms: 1
Primary bedroom
- Level: Upper
- Area: 130 Square Feet
- Dimensions: 10 x 13
Bedroom 1
- Level: Upper
- Area: 120 Square Feet
- Dimensions: 12 x 10
Bedroom 2
- Level: Upper
- Area: 208 Square Feet
- Dimensions: 16 x 13
Bedroom 3
- Level: Upper
- Area: 110 Square Feet
- Dimensions: 10 x 11
Dining room
- Level: Main
- Area: 195 Square Feet
- Dimensions: 15 x 13
Other
- Level: Main
- Area: 65 Square Feet
- Dimensions: 13 x 5
Kitchen
- Level: Main
- Area: 168 Square Feet
- Dimensions: 12 x 14
Living room
- Level: Main
- Area: 130 Square Feet
- Dimensions: 10 x 13
Heating
- Summer/Winter Changeover, Oil
Cooling
- None
Appliances
- Included: Cooktop, Microwave, Electric Water Heater
- Laundry: In Basement
Features
- Ceiling Fan(s)
- Flooring: Hardwood, Laminate, Carpet, Wood
- Basement: Full,Unfinished
- Has fireplace: No
Interior area
- Total structure area: 1,902
- Total interior livable area: 1,902 sqft
- Finished area above ground: 1,902
- Finished area below ground: 0
Property
Parking
- Total spaces: 5
- Parking features: Garage Faces Front, Detached, Driveway
- Garage spaces: 1
- Uncovered spaces: 4
Accessibility
- Accessibility features: None
Features
- Levels: Three
- Stories: 3
- Pool features: None
Lot
- Size: 10,019 sqft
Details
- Additional structures: Above Grade, Below Grade
- Parcel number: 0808271400000
- Zoning: RESIDENTIAL
- Special conditions: Standard
Construction
Type & style
- Home type: SingleFamily
- Architectural style: Colonial
- Property subtype: Single Family Residence
- Attached to another structure: Yes
Materials
- Frame, Vinyl Siding, Aluminum Siding
- Foundation: Concrete Perimeter
- Roof: Architectural Shingle
Condition
- Very Good
- New construction: No
- Year built: 1900
Utilities & green energy
- Electric: 200+ Amp Service
- Sewer: Public Sewer
- Water: Public
- Utilities for property: Cable Connected, Electricity Available
Community & neighborhood
Location
- Region: Stevens
- Subdivision: None Available
- Municipality: EAST COCALICO TWP
Other
Other facts
- Listing agreement: Exclusive Right To Sell
- Listing terms: Cash,Conventional
- Ownership: Fee Simple
Price history
| Date | Event | Price |
|---|---|---|
| 6/6/2025 | Sold | $281,000+8.1%$148/sqft |
Source: | ||
| 5/3/2025 | Pending sale | $259,900$137/sqft |
Source: | ||
| 5/1/2025 | Listed for sale | $259,900+13%$137/sqft |
Source: | ||
| 10/6/2022 | Listing removed | $230,000$121/sqft |
Source: | ||
| 8/23/2022 | Contingent | $230,000$121/sqft |
Source: | ||
Public tax history
| Year | Property taxes | Tax assessment |
|---|---|---|
| 2025 | $3,500 +5.6% | $133,100 |
| 2024 | $3,315 +2.5% | $133,100 |
| 2023 | $3,234 +2.7% | $133,100 |
Find assessor info on the county website
Neighborhood: Reamstown
Nearby schools
GreatSchools rating
- 7/10Reamstown El SchoolGrades: K-5Distance: 0.5 mi
- 6/10Cocalico Middle SchoolGrades: 6-8Distance: 1.7 mi
- 7/10Cocalico Senior High SchoolGrades: 9-12Distance: 1.7 mi
Schools provided by the listing agent
- District: Cocalico
Source: Bright MLS. This data may not be complete. We recommend contacting the local school district to confirm school assignments for this home.
Get pre-qualified for a loan
At Zillow Home Loans, we can pre-qualify you in as little as 5 minutes with no impact to your credit score.An equal housing lender. NMLS #10287.
Sell with ease on Zillow
Get a Zillow Showcase℠ listing at no additional cost and you could sell for —faster.
$293,000
2% more+$5,860
With Zillow Showcase(estimated)$298,860


