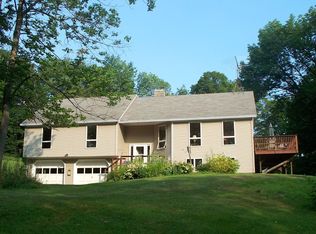Closed
Listed by:
Deb M Roberts,
RE/MAX Upper Valley 603-298-8900
Bought with: KW Vermont
$405,000
85 MT Hunger Road, Hartland, VT 05048
3beds
2,189sqft
Ranch
Built in 1985
10.04 Acres Lot
$420,800 Zestimate®
$185/sqft
$2,635 Estimated rent
Home value
$420,800
$341,000 - $522,000
$2,635/mo
Zestimate® history
Loading...
Owner options
Explore your selling options
What's special
This 3-bedroom ranch, set at 900ft in Hartland's tranquil mountains, combines breathtaking views with cozy comfort. The open-concept main floor features natural light and stunning mountain vistas. Enjoy convenient first-floor living with bedroom and bath, plus two additional bedrooms, a bath, and laundry in the walkout basement. The property includes a detached 2-car garage (28x26) and a spacious 40x20 barn on a slab—ideal for a Vermont homestead with space for goats, chickens, cars, or extra storage. Located on a sprawling 10-acre lot, there’s ample room to expand and explore. Your mountain paradise awaits!
Zillow last checked: 8 hours ago
Listing updated: November 12, 2024 at 11:50am
Listed by:
Deb M Roberts,
RE/MAX Upper Valley 603-298-8900
Bought with:
Templeton Real Estate Group
KW Vermont
Source: PrimeMLS,MLS#: 5009516
Facts & features
Interior
Bedrooms & bathrooms
- Bedrooms: 3
- Bathrooms: 2
- Full bathrooms: 2
Heating
- Oil, Baseboard
Cooling
- None
Appliances
- Included: Dishwasher, Dryer, Microwave, Electric Range, Refrigerator, Washer, Water Heater off Boiler
- Laundry: In Basement
Features
- Dining Area, Kitchen Island
- Flooring: Tile, Vinyl, Wood
- Basement: Daylight,Finished,Insulated,Interior Stairs,Walkout,Exterior Entry,Walk-Out Access
Interior area
- Total structure area: 2,289
- Total interior livable area: 2,189 sqft
- Finished area above ground: 1,249
- Finished area below ground: 940
Property
Parking
- Total spaces: 4
- Parking features: Gravel, Auto Open, Garage, Parking Spaces 5 - 10, Barn, Detached
- Garage spaces: 4
Features
- Levels: One
- Stories: 1
- Exterior features: Deck
- Has view: Yes
- View description: Mountain(s)
- Frontage length: Road frontage: 82
Lot
- Size: 10.04 Acres
- Features: Country Setting, Field/Pasture, Hilly, Trail/Near Trail, Views, Mountain, Near Shopping, Near Skiing, Near Snowmobile Trails, Rural, Near Hospital
Details
- Additional structures: Barn(s)
- Parcel number: 28809110713
- Zoning description: RR
Construction
Type & style
- Home type: SingleFamily
- Architectural style: Ranch
- Property subtype: Ranch
Materials
- Wood Frame, Vinyl Exterior
- Foundation: Concrete
- Roof: Metal
Condition
- New construction: No
- Year built: 1985
Utilities & green energy
- Electric: 200+ Amp Service
- Sewer: 1000 Gallon, Concrete, On-Site Septic Exists, Private Sewer
- Utilities for property: Phone Available
Community & neighborhood
Location
- Region: Hartland
Price history
| Date | Event | Price |
|---|---|---|
| 11/8/2024 | Sold | $405,000+15.7%$185/sqft |
Source: | ||
| 8/13/2024 | Listed for sale | $350,000-49.9%$160/sqft |
Source: | ||
| 10/19/2023 | Listing removed | -- |
Source: | ||
| 10/5/2023 | Listed for sale | $699,000+599%$319/sqft |
Source: | ||
| 6/26/1989 | Sold | $100,000$46/sqft |
Source: Public Record Report a problem | ||
Public tax history
| Year | Property taxes | Tax assessment |
|---|---|---|
| 2024 | -- | $316,200 |
| 2023 | -- | $316,200 |
| 2022 | -- | $316,200 |
Find assessor info on the county website
Neighborhood: 05048
Nearby schools
GreatSchools rating
- 8/10Hartland Elementary SchoolGrades: PK-8Distance: 1.8 mi
Schools provided by the listing agent
- Elementary: Hartland Elementary School
- Middle: Hartland Elementary School
- District: Hartland School District
Source: PrimeMLS. This data may not be complete. We recommend contacting the local school district to confirm school assignments for this home.
Get pre-qualified for a loan
At Zillow Home Loans, we can pre-qualify you in as little as 5 minutes with no impact to your credit score.An equal housing lender. NMLS #10287.
