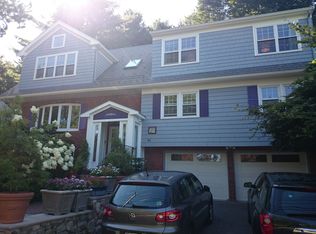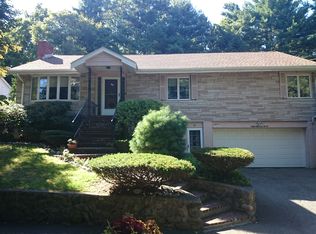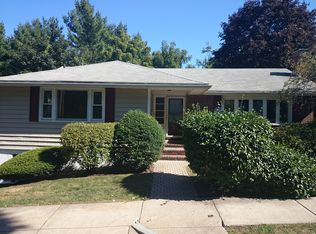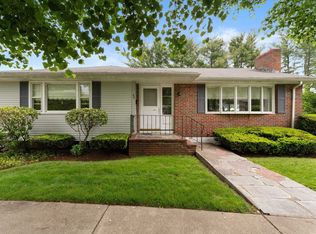Sold for $1,285,000 on 11/25/24
$1,285,000
85 Moss Hill Rd, Jamaica Plain, MA 02130
3beds
2,188sqft
Single Family Residence
Built in 1959
7,294 Square Feet Lot
$1,302,600 Zestimate®
$587/sqft
$4,897 Estimated rent
Home value
$1,302,600
$1.19M - $1.43M
$4,897/mo
Zestimate® history
Loading...
Owner options
Explore your selling options
What's special
This is the one! The very best of Urban living in the tranquil & highly coveted Moss Hill Neighborhood. Step inside to the traditional floorplan w/ a front to back fireplaced living & dining room, gleaming hardwood floors & crown moldings. On the main level a large primary bedroom with full bath & oversized closet and 2 additional generous bedrooms. Walk up access to the unfinished 3rd level. Thoughtfully designed kitchen with custom cabinetry, island with pendants & granite counters open to the spacious &sun drenched family room addition overlooking the private backyard w/ brick patio. Basement bonus room & office, half bath & direct garage entry. Utilities include 4 Zone Forced Water Heating system & Central Air-Conditioning! Walk to Jamaica Pond, Larz Anderson Park, the Arboretum and local restaurants & shopping. To view this home in 3D and High Definition, Visit: https://tinyurl.com/85MossHill or better yet, come to the Open House Sat 9/21 & Sunday 9/22 from 11-12:30!
Zillow last checked: 8 hours ago
Listing updated: November 25, 2024 at 04:51pm
Listed by:
Mikel Defrancesco 617-755-8272,
William Raveis R.E. & Home Services 781-828-4550
Bought with:
Lynette Glover
Hammond Residential Real Estate
Source: MLS PIN,MLS#: 73292107
Facts & features
Interior
Bedrooms & bathrooms
- Bedrooms: 3
- Bathrooms: 3
- Full bathrooms: 2
- 1/2 bathrooms: 1
Primary bedroom
- Level: First
- Area: 182
- Dimensions: 14 x 13
Bedroom 2
- Level: First
- Area: 143
- Dimensions: 13 x 11
Bedroom 3
- Level: First
- Area: 143
- Dimensions: 13 x 11
Primary bathroom
- Features: Yes
Dining room
- Level: First
- Area: 168
- Dimensions: 14 x 12
Family room
- Level: First
- Area: 256
- Dimensions: 16 x 16
Kitchen
- Level: First
- Area: 234
- Dimensions: 18 x 13
Living room
- Level: First
- Area: 180
- Dimensions: 15 x 12
Heating
- Baseboard, Oil
Cooling
- Central Air
Features
- Bonus Room, Study
- Basement: Full,Partially Finished
- Number of fireplaces: 2
Interior area
- Total structure area: 2,188
- Total interior livable area: 2,188 sqft
Property
Parking
- Total spaces: 4
- Parking features: Attached, Paved Drive
- Attached garage spaces: 2
- Uncovered spaces: 2
Lot
- Size: 7,294 sqft
Details
- Parcel number: W:19 P:02347 S:002,1352829
- Zoning: R1
Construction
Type & style
- Home type: SingleFamily
- Architectural style: Raised Ranch
- Property subtype: Single Family Residence
Materials
- Foundation: Concrete Perimeter
Condition
- Year built: 1959
Utilities & green energy
- Electric: Circuit Breakers, 100 Amp Service
- Sewer: Public Sewer
- Water: Public
Community & neighborhood
Community
- Community features: Public Transportation, Shopping, Park, Walk/Jog Trails, Medical Facility, Conservation Area
Location
- Region: Jamaica Plain
- Subdivision: Moss Hill
Price history
| Date | Event | Price |
|---|---|---|
| 11/25/2024 | Sold | $1,285,000+16.8%$587/sqft |
Source: MLS PIN #73292107 Report a problem | ||
| 9/25/2024 | Pending sale | $1,100,000$503/sqft |
Source: | ||
| 9/19/2024 | Listed for sale | $1,100,000+336.5%$503/sqft |
Source: MLS PIN #73292107 Report a problem | ||
| 3/18/1998 | Sold | $252,000$115/sqft |
Source: Public Record Report a problem | ||
Public tax history
| Year | Property taxes | Tax assessment |
|---|---|---|
| 2025 | $14,241 +8.9% | $1,229,800 +2.5% |
| 2024 | $13,079 +8.6% | $1,199,900 +7% |
| 2023 | $12,042 +7.6% | $1,121,200 +9% |
Find assessor info on the county website
Neighborhood: Jamaica Plain
Nearby schools
GreatSchools rating
- 5/10Manning Elementary SchoolGrades: PK-6Distance: 0.4 mi
- 2/10Margarita Muniz AcademyGrades: 9-12Distance: 0.5 mi
Get a cash offer in 3 minutes
Find out how much your home could sell for in as little as 3 minutes with a no-obligation cash offer.
Estimated market value
$1,302,600
Get a cash offer in 3 minutes
Find out how much your home could sell for in as little as 3 minutes with a no-obligation cash offer.
Estimated market value
$1,302,600



