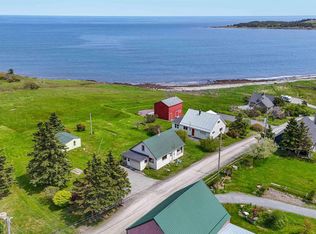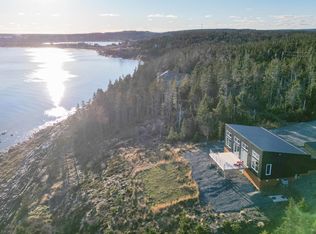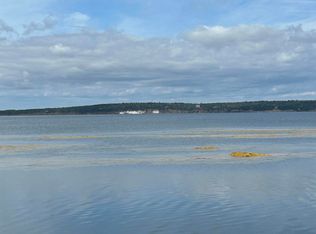Perched on a sheltered hill above the ocean, this South Shore classic cape sits alongside a traditional 2 storey barn on a south facing hill with stunning ocean views. The house is a 2 minute walk to Kingsburg Beach with 1 km of sand and calm waves. It is a 5 minute drive to Hirtle's Beach, one of Nova Scotia's premier beach destinations. The cottage has three bedrooms, plank floors, plenty of natural light with large decks overlooking the beach and Kingsburg Bay. The barn is open for renovations as a studio or seasonal rental. Unspoiled with rich biodiversity, Kingsburg has sand beaches, warm swimming ponds and miles of untamed hiking trails along its three distinct headlands. It is only 18 minutes from historic Lunenburg and 90 minutes from Halifax International Airport.
This property is off market, which means it's not currently listed for sale or rent on Zillow. This may be different from what's available on other websites or public sources.


