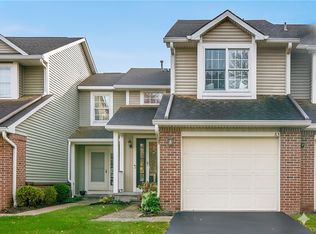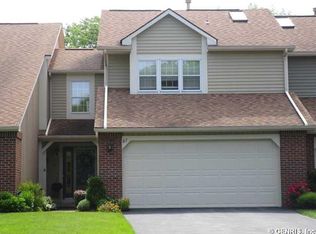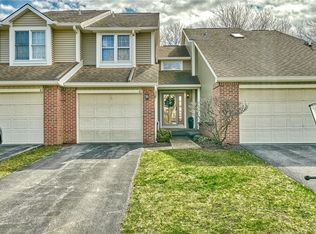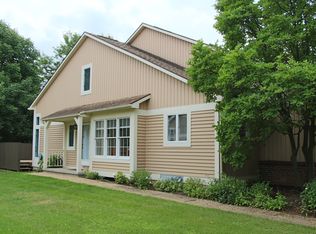Closed
$282,000
85 Montpelier Cir, Rochester, NY 14618
2beds
1,464sqft
Townhouse
Built in 1988
3,920.4 Square Feet Lot
$307,100 Zestimate®
$193/sqft
$2,487 Estimated rent
Home value
$307,100
$289,000 - $326,000
$2,487/mo
Zestimate® history
Loading...
Owner options
Explore your selling options
What's special
MOVE IN READY! Located on a quiet tree-lined street in the desirable Brittany Commons/Lac De Ville community in Brighton, this 2 bedroom, 2.5 bath contemporary townhome is freshly renovated. Updates include NEW carpeting, fresh paint throughout, NEW gas fireplace insert and NEW Whirlpool appliances. Bright and open with vaulted ceilings, spacious combined living/kitchen area and a versatile second floor loft. Enjoy your own private patio and attached two-car garage. A partially finished basement provides additional livable space. Convenient location, minutes to the Rochester medical community, downtown and Brighton schools. HOA fees include Common Area Maintenance, Common Area Taxes And Insurance, Exterior Building Maintenance, Master Insurance, Reserve Fund, Snow Removal, Trash/Garbage Collection. Delayed negotiations, offers due Monday, 12/9/2024 at noon.
Zillow last checked: 8 hours ago
Listing updated: February 01, 2025 at 10:49am
Listed by:
Andrew J. Hopfinger 585-732-5285,
Red Barn Properties,
Michelle A Bryson 585-360-7158,
Red Barn Properties
Bought with:
Anastasia Broikos, 10301220275
RE/MAX Plus
Source: NYSAMLSs,MLS#: R1580175 Originating MLS: Rochester
Originating MLS: Rochester
Facts & features
Interior
Bedrooms & bathrooms
- Bedrooms: 2
- Bathrooms: 3
- Full bathrooms: 2
- 1/2 bathrooms: 1
- Main level bathrooms: 1
Heating
- Gas
Cooling
- Central Air
Appliances
- Included: Dishwasher, Electric Cooktop, Electric Oven, Electric Range, Gas Water Heater, Microwave, Refrigerator
Features
- Ceiling Fan(s), Cathedral Ceiling(s), Den, Eat-in Kitchen, Separate/Formal Living Room, Jetted Tub, Kitchen Island, Sliding Glass Door(s), Skylights, In-Law Floorplan, Loft, Bath in Primary Bedroom
- Flooring: Carpet, Ceramic Tile, Hardwood, Varies
- Doors: Sliding Doors
- Windows: Skylight(s)
- Basement: Full,Partially Finished
- Number of fireplaces: 1
Interior area
- Total structure area: 1,464
- Total interior livable area: 1,464 sqft
Property
Parking
- Total spaces: 2
- Parking features: Assigned, Attached, Garage, Two Spaces, Garage Door Opener
- Attached garage spaces: 2
Features
- Levels: Two
- Stories: 2
- Patio & porch: Patio
- Exterior features: Patio
Lot
- Size: 3,920 sqft
- Dimensions: 30 x 129
- Features: Irregular Lot, Residential Lot
Details
- Parcel number: 2620001362000001020320
- Special conditions: Standard
Construction
Type & style
- Home type: Townhouse
- Property subtype: Townhouse
Materials
- Brick, Vinyl Siding, Copper Plumbing
- Roof: Asphalt,Shingle
Condition
- Resale
- Year built: 1988
Utilities & green energy
- Electric: Circuit Breakers
- Sewer: Connected
- Water: Connected, Public
- Utilities for property: Cable Available, High Speed Internet Available, Sewer Connected, Water Connected
Community & neighborhood
Location
- Region: Rochester
- Subdivision: Brittany Commons Sub
HOA & financial
HOA
- HOA fee: $319 monthly
- Services included: Common Area Maintenance, Common Area Insurance, Insurance, Maintenance Structure, Reserve Fund, Sewer, Snow Removal, Trash, Water
- Association name: Realty Performance
Other
Other facts
- Listing terms: Cash,Conventional,FHA,VA Loan
Price history
| Date | Event | Price |
|---|---|---|
| 1/27/2025 | Sold | $282,000+12.8%$193/sqft |
Source: | ||
| 12/11/2024 | Pending sale | $250,000$171/sqft |
Source: | ||
| 12/5/2024 | Listed for sale | $250,000+66.7%$171/sqft |
Source: | ||
| 6/26/2012 | Sold | $150,000-3.2%$102/sqft |
Source: | ||
| 2/18/2012 | Listed for sale | $154,900+17.8%$106/sqft |
Source: RE/MAX Realty Group #R176762 Report a problem | ||
Public tax history
| Year | Property taxes | Tax assessment |
|---|---|---|
| 2024 | -- | $171,100 |
| 2023 | -- | $171,100 |
| 2022 | -- | $171,100 |
Find assessor info on the county website
Neighborhood: 14618
Nearby schools
GreatSchools rating
- 6/10French Road Elementary SchoolGrades: 3-5Distance: 1.5 mi
- 7/10Twelve Corners Middle SchoolGrades: 6-8Distance: 1.3 mi
- 8/10Brighton High SchoolGrades: 9-12Distance: 1.2 mi
Schools provided by the listing agent
- Elementary: Council Rock Primary
- Middle: Twelve Corners Middle
- High: Brighton High
- District: Brighton
Source: NYSAMLSs. This data may not be complete. We recommend contacting the local school district to confirm school assignments for this home.



