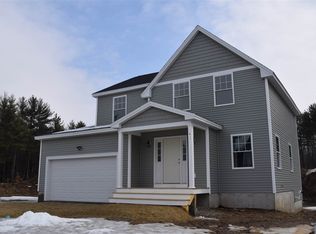Closed
Listed by:
Julie Davis,
KW Coastal and Lakes & Mountains Realty 603-610-8500
Bought with: KW Coastal and Lakes & Mountains Realty
$479,000
85 Millers Farm Drive, Rochester, NH 03868
3beds
1,532sqft
Single Family Residence
Built in 2017
6,098.4 Square Feet Lot
$508,400 Zestimate®
$313/sqft
$3,000 Estimated rent
Home value
$508,400
$442,000 - $585,000
$3,000/mo
Zestimate® history
Loading...
Owner options
Explore your selling options
What's special
This exceptional property features 3 bedrooms and 3 bathrooms, complemented by a fully fenced yard and an expansive deck—perfect for outdoor entertaining. The full walkout basement offers ample storage space and the potential for a bonus room. Enjoy the elegance of hardwood floors throughout and the convenience of a second-floor laundry. Enjoy the comfort of central air for those warm days, providing effortless climate control. Spacious bedrooms provide comfort and privacy. The neighborhood boasts great roads for easy walking and access to common land behind the property, creating additional outdoor spaces to explore. With underground utilities and solar panels on the rear of the roof, this home combines comfort, convenience, and energy efficiency.
Zillow last checked: 8 hours ago
Listing updated: November 25, 2024 at 09:15am
Listed by:
Julie Davis,
KW Coastal and Lakes & Mountains Realty 603-610-8500
Bought with:
Julie Davis
KW Coastal and Lakes & Mountains Realty
Source: PrimeMLS,MLS#: 5019924
Facts & features
Interior
Bedrooms & bathrooms
- Bedrooms: 3
- Bathrooms: 3
- Full bathrooms: 1
- 3/4 bathrooms: 1
- 1/2 bathrooms: 1
Heating
- Propane, Hot Air
Cooling
- Central Air
Appliances
- Included: Dishwasher, Microwave, Gas Range, Refrigerator, Separate Water Heater
- Laundry: 2nd Floor Laundry
Features
- Ceiling Fan(s), Primary BR w/ BA, Walk-In Closet(s)
- Flooring: Carpet, Ceramic Tile, Wood
- Windows: Blinds
- Basement: Concrete Floor,Full,Interior Stairs,Walkout,Walk-Out Access
- Attic: Attic with Hatch/Skuttle
Interior area
- Total structure area: 1,532
- Total interior livable area: 1,532 sqft
- Finished area above ground: 1,532
- Finished area below ground: 0
Property
Parking
- Total spaces: 2
- Parking features: Paved, Direct Entry
- Garage spaces: 2
Features
- Levels: Two
- Stories: 2
- Patio & porch: Covered Porch
- Exterior features: Deck
- Frontage length: Road frontage: 60
Lot
- Size: 6,098 sqft
- Features: Landscaped, Level
Details
- Parcel number: RCHEM215AB0012L0019
- Zoning description: R2
Construction
Type & style
- Home type: SingleFamily
- Architectural style: Colonial
- Property subtype: Single Family Residence
Materials
- Wood Frame, Vinyl Siding
- Foundation: Poured Concrete
- Roof: Architectural Shingle
Condition
- New construction: No
- Year built: 2017
Utilities & green energy
- Electric: 200+ Amp Service
- Sewer: Public Sewer
- Utilities for property: Cable Available, Underground Utilities
Community & neighborhood
Security
- Security features: Carbon Monoxide Detector(s), Smoke Detector(s)
Location
- Region: Rochester
Other
Other facts
- Road surface type: Paved
Price history
| Date | Event | Price |
|---|---|---|
| 11/25/2024 | Sold | $479,000+2.1%$313/sqft |
Source: | ||
| 11/5/2024 | Contingent | $469,000$306/sqft |
Source: | ||
| 10/24/2024 | Listed for sale | $469,000+44.3%$306/sqft |
Source: | ||
| 12/18/2020 | Sold | $325,000+4.8%$212/sqft |
Source: | ||
| 12/18/2020 | Pending sale | $310,000$202/sqft |
Source: Keller Williams Coastal and Lakes and Mountains Realty #4836422 Report a problem | ||
Public tax history
| Year | Property taxes | Tax assessment |
|---|---|---|
| 2024 | $6,507 +1.6% | $438,200 +76.1% |
| 2023 | $6,407 +1.8% | $248,900 |
| 2022 | $6,292 +2.6% | $248,900 |
Find assessor info on the county website
Neighborhood: 03868
Nearby schools
GreatSchools rating
- 4/10Chamberlain Street SchoolGrades: K-5Distance: 1.7 mi
- 3/10Rochester Middle SchoolGrades: 6-8Distance: 2.1 mi
- NABud Carlson AcademyGrades: 9-12Distance: 0.5 mi
Schools provided by the listing agent
- Middle: Rochester Middle School
- High: Spaulding High School
- District: Rochester School District
Source: PrimeMLS. This data may not be complete. We recommend contacting the local school district to confirm school assignments for this home.
Get pre-qualified for a loan
At Zillow Home Loans, we can pre-qualify you in as little as 5 minutes with no impact to your credit score.An equal housing lender. NMLS #10287.
