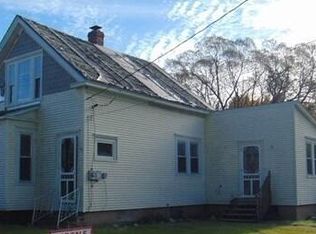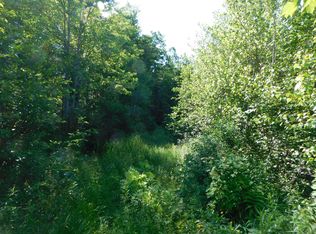Closed
$279,000
85 Mill Street, Lagrange, ME 04453
3beds
1,746sqft
Single Family Residence
Built in 1991
1.5 Acres Lot
$311,500 Zestimate®
$160/sqft
$2,120 Estimated rent
Home value
$311,500
$280,000 - $352,000
$2,120/mo
Zestimate® history
Loading...
Owner options
Explore your selling options
What's special
Welcome to your dream home in Lagrange! This stunning 3-bedroom open-style ranch nestled on 1.5 acres offers the perfect blend of modern upgrades and serene outdoor living. Step inside to discover a recently remodeled kitchen adorned with exquisite features, including a Herringbone porcelain tiled backsplash, sleek granite countertops, and stainless-steel appliances, including a convenient side-by-side fridge, double oven gas range, dishwasher and a garbage disposal. With direct access to the large private deck, entertaining is a breeze, while the 27 ft round Crestwood above ground pool awaits in the backyard oasis.
The outdoor space is a gardener's delight with numerous raised garden beds and a charming crushed stone patio boasting a cozy firepit, perfect for gathering under the stars. Inside, the living room welcomes you with beautiful hardwood flooring, a cozy gas fireplace, and hardwired Bose surround sound speakers, creating the ideal ambiance for relaxation or entertaining.
Retreat to the primary bedroom offering an en suite bathroom for ultimate comfort and convenience. You'll love relaxing in the whirlpool bathtub, surrounded with subway tile in the main bathroom. The lower level offers additional living space with a partially finished cellar featuring office space, a bonus room, laundry facilities, and ample storage.
Updates abound, including a new propane boiler with an on-demand water heater, a water filtration system, many new windows and doors flooding the home with natural light, and upgraded lighting fixtures throughout.
Outside, the home is beautifully landscaped, with a low-maintenance vinyl siding exterior, complemented by a durable metal roof on both the house and the attached 2-car garage. Welcome home to effortless elegance and comfort in Lagrange's picturesque setting. Call today to schedule your showing!
Zillow last checked: 8 hours ago
Listing updated: January 17, 2025 at 07:07pm
Listed by:
EXP Realty
Bought with:
Realty of Maine
Source: Maine Listings,MLS#: 1586273
Facts & features
Interior
Bedrooms & bathrooms
- Bedrooms: 3
- Bathrooms: 2
- Full bathrooms: 2
Primary bedroom
- Features: Closet, Full Bath
- Level: First
- Area: 180 Square Feet
- Dimensions: 15 x 12
Bedroom 1
- Features: Closet
- Level: First
- Area: 132 Square Feet
- Dimensions: 11 x 12
Bedroom 2
- Features: Closet
- Level: First
- Area: 120 Square Feet
- Dimensions: 10 x 12
Kitchen
- Features: Breakfast Nook, Eat-in Kitchen, Kitchen Island, Pantry
- Level: First
- Area: 216 Square Feet
- Dimensions: 18 x 12
Living room
- Features: Gas Fireplace
- Level: First
- Area: 216 Square Feet
- Dimensions: 18 x 12
Mud room
- Level: First
- Area: 70 Square Feet
- Dimensions: 10 x 7
Heating
- Baseboard, Stove, Radiant
Cooling
- Has cooling: Yes
Appliances
- Included: Dishwasher, Disposal, Dryer, Gas Range, Refrigerator, Washer, ENERGY STAR Qualified Appliances, Tankless Water Heater
Features
- 1st Floor Primary Bedroom w/Bath, Bathtub, One-Floor Living, Pantry, Shower, Storage, Walk-In Closet(s), Primary Bedroom w/Bath
- Flooring: Carpet, Laminate, Tile, Vinyl, Wood
- Doors: Storm Door(s)
- Windows: Double Pane Windows
- Basement: Bulkhead,Interior Entry,Full,Sump Pump
- Number of fireplaces: 1
Interior area
- Total structure area: 1,746
- Total interior livable area: 1,746 sqft
- Finished area above ground: 1,470
- Finished area below ground: 276
Property
Parking
- Total spaces: 2
- Parking features: Common, Gravel, 1 - 4 Spaces, Off Site, Garage Door Opener
- Attached garage spaces: 2
Accessibility
- Accessibility features: 36+ Inch Doors
Features
- Patio & porch: Deck
- Has view: Yes
- View description: Scenic, Trees/Woods
Lot
- Size: 1.50 Acres
- Features: Rural, Near Railroad, Level, Open Lot, Landscaped, Wooded
Details
- Additional structures: Outbuilding
- Zoning: Rural
- Other equipment: Generator, Internet Access Available
Construction
Type & style
- Home type: SingleFamily
- Architectural style: Ranch
- Property subtype: Single Family Residence
Materials
- Wood Frame, Vinyl Siding
- Roof: Metal
Condition
- Year built: 1991
Utilities & green energy
- Electric: Circuit Breakers, Generator Hookup
- Sewer: Private Sewer
- Water: Private, Well
- Utilities for property: Utilities On
Green energy
- Energy efficient items: 90% Efficient Furnace, Ceiling Fans, Water Heater
Community & neighborhood
Location
- Region: Lagrange
Other
Other facts
- Road surface type: Paved
Price history
| Date | Event | Price |
|---|---|---|
| 5/31/2024 | Sold | $279,000-3.8%$160/sqft |
Source: | ||
| 5/8/2024 | Pending sale | $289,900$166/sqft |
Source: | ||
| 4/16/2024 | Contingent | $289,900$166/sqft |
Source: | ||
| 4/12/2024 | Listed for sale | $289,900$166/sqft |
Source: | ||
Public tax history
Tax history is unavailable.
Neighborhood: 04453
Nearby schools
GreatSchools rating
- NAMilo Elementary SchoolGrades: PK-2Distance: 8.8 mi
- 1/10Penquis Valley High SchoolGrades: 5-12Distance: 10.2 mi
- NAMilo Elementary SchoolGrades: PK-2Distance: 8.8 mi
Get pre-qualified for a loan
At Zillow Home Loans, we can pre-qualify you in as little as 5 minutes with no impact to your credit score.An equal housing lender. NMLS #10287.

