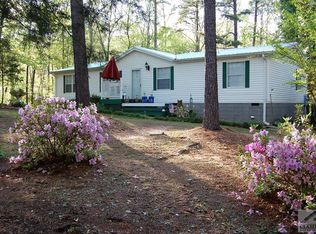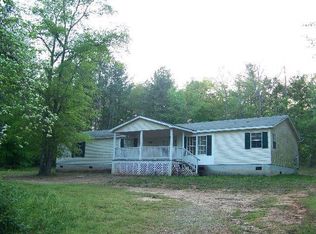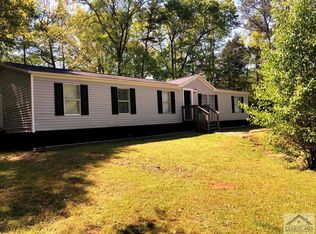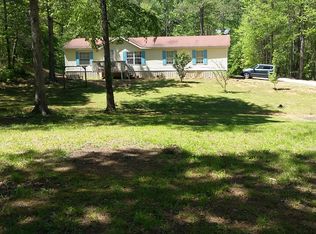The next best thing to a new home without the price. The first thing you notice is everything is new! You don't have to worry about repairing an older home! You enter into the large living area and immediately notice the smell of fresh paint! The room is large, and opens to a kitchen great room combination. The kitchen is fantastic!, Stainless steel appliances and updated counter tops just make you wan to cook a meal for everyone! The new lvp flooring is throughout the public areas, with new carpet in the 3 bedrooms. The master bath is large and has a large garden tub and separate shower. The master bedroom has a large walk in closet other 2 bedrooms are on the other end of the home! Check out the new features. New heating and air outside unit, new roof, new countertops, new sink, new light fixtures, new appliances. I probably forgot some, but you will see when you tour this home! Seller will pay $2000.00 in buyers closing costs if loan is through approved lender. call for details
This property is off market, which means it's not currently listed for sale or rent on Zillow. This may be different from what's available on other websites or public sources.



