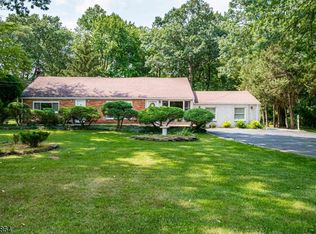PRICED TO SELL. Over 3500 sf on 1.17 acres of land. Beautiful, spacious Northeast facing home in the Estate section of Colonia. Features include 5 bedrooms (including two on the main floor), 3.5 bathrooms (1.5 on the main floor), wood burning fireplace, inground pool, fully finished basement with workshop, mutli zoned heating and AC, 2 car garage, fenced in yard, wood deck,over an acre of land, and lots of open space. Close to Rt 27, Garden State Parkway, and Metropark Train Station. Taxes reduced for 2020.
This property is off market, which means it's not currently listed for sale or rent on Zillow. This may be different from what's available on other websites or public sources.
