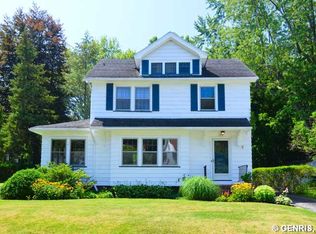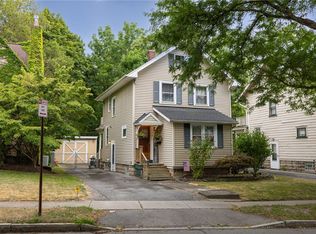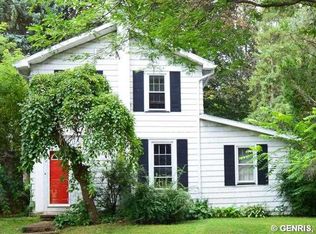Closed
$242,000
85 Merchants Rd, Rochester, NY 14609
3beds
1,544sqft
Single Family Residence
Built in 1925
7,670.92 Square Feet Lot
$295,600 Zestimate®
$157/sqft
$2,453 Estimated rent
Maximize your home sale
Get more eyes on your listing so you can sell faster and for more.
Home value
$295,600
$275,000 - $319,000
$2,453/mo
Zestimate® history
Loading...
Owner options
Explore your selling options
What's special
Charming 2-Story 3 Bedroom Colonial Home in North Winton Village. Step into a world of timeless elegance with hardwood floors, charming leaded glass windows, and a beautiful fireplace that adds warmth and character to the living space. The large bay window floods the interior with natural light but also provides picturesque views of the surrounding area. The large open kitchen is great for those who love to cook and entertain. Enjoy the benefits of thermopane windows and vinyl siding that keep the home comfortable year-round. The beautifully landscaped yard offers a private retreat right in your backyard. Make use of the full unfinished attic as a future expansion space or a convenient storage area for your belongings. The professionally waterproofed basement offers ample space for laundry and storage. North Winton Village is a vibrant community with close proximity to a variety of restaurants, shops, and recreational activities. This Colonial home is perfect for those who appreciate the character of older homes but desire modern amenities. Delayed Negotiation: All Offers Due 10/23/23 @ 11AM
Zillow last checked: 8 hours ago
Listing updated: December 08, 2023 at 10:59am
Listed by:
Alan J. Wood 585-279-8282,
RE/MAX Plus
Bought with:
Sarah M Pastecki, 10401282574
Keller Williams Realty Greater Rochester
Source: NYSAMLSs,MLS#: R1504168 Originating MLS: Rochester
Originating MLS: Rochester
Facts & features
Interior
Bedrooms & bathrooms
- Bedrooms: 3
- Bathrooms: 2
- Full bathrooms: 2
Heating
- Gas, Forced Air
Cooling
- Central Air
Appliances
- Included: Dishwasher, Free-Standing Range, Disposal, Gas Oven, Gas Range, Gas Water Heater, Microwave, Oven, Refrigerator
- Laundry: In Basement
Features
- Breakfast Bar, Ceiling Fan(s), Den, Separate/Formal Dining Room, Entrance Foyer, Eat-in Kitchen, Separate/Formal Living Room, Home Office, Pantry, Natural Woodwork, Window Treatments, Programmable Thermostat
- Flooring: Carpet, Hardwood, Resilient, Tile, Varies
- Windows: Drapes, Leaded Glass, Thermal Windows
- Basement: Full,Partially Finished,Sump Pump
- Number of fireplaces: 1
Interior area
- Total structure area: 1,544
- Total interior livable area: 1,544 sqft
Property
Parking
- Total spaces: 2
- Parking features: Detached, Garage, Driveway, Garage Door Opener
- Garage spaces: 2
Features
- Levels: Two
- Stories: 2
- Patio & porch: Patio
- Exterior features: Blacktop Driveway, Fence, Patio
- Fencing: Partial
Lot
- Size: 7,670 sqft
- Dimensions: 51 x 150
- Features: Near Public Transit, Residential Lot
Details
- Parcel number: 26140010782000020520000000
- Special conditions: Standard
Construction
Type & style
- Home type: SingleFamily
- Architectural style: Colonial,Two Story
- Property subtype: Single Family Residence
Materials
- Vinyl Siding, Copper Plumbing
- Foundation: Block
- Roof: Asphalt
Condition
- Resale
- Year built: 1925
Utilities & green energy
- Electric: Circuit Breakers
- Sewer: Connected
- Water: Connected, Public
- Utilities for property: Cable Available, High Speed Internet Available, Sewer Connected, Water Connected
Community & neighborhood
Security
- Security features: Security System Owned
Location
- Region: Rochester
- Subdivision: John A Charlton
Other
Other facts
- Listing terms: Cash,Conventional,FHA,VA Loan
Price history
| Date | Event | Price |
|---|---|---|
| 12/1/2023 | Sold | $242,000+42.4%$157/sqft |
Source: | ||
| 10/23/2023 | Pending sale | $170,000$110/sqft |
Source: | ||
| 10/17/2023 | Listed for sale | $170,000+17.2%$110/sqft |
Source: | ||
| 8/4/2017 | Sold | $145,000+3.6%$94/sqft |
Source: | ||
| 4/26/2017 | Listing removed | $140,000$91/sqft |
Source: Keller Williams - Greater Rochester #R1039240 Report a problem | ||
Public tax history
| Year | Property taxes | Tax assessment |
|---|---|---|
| 2024 | -- | $239,700 +48.3% |
| 2023 | -- | $161,600 |
| 2022 | -- | $161,600 |
Find assessor info on the county website
Neighborhood: Browncroft
Nearby schools
GreatSchools rating
- 4/10School 46 Charles CarrollGrades: PK-6Distance: 0.4 mi
- 4/10East Lower SchoolGrades: 6-8Distance: 0.9 mi
- 2/10East High SchoolGrades: 9-12Distance: 0.9 mi
Schools provided by the listing agent
- District: Rochester
Source: NYSAMLSs. This data may not be complete. We recommend contacting the local school district to confirm school assignments for this home.


