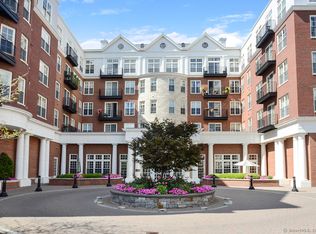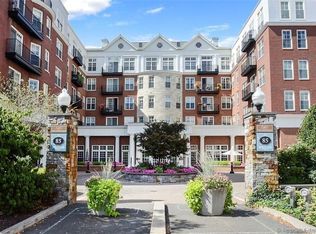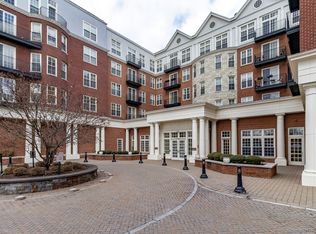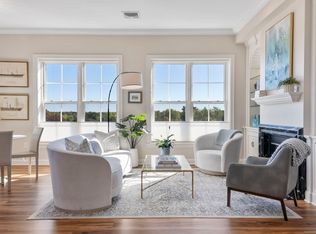Sold for $530,000
$530,000
85 Memorial Road APT 302, West Hartford, CT 06107
1beds
1,043sqft
Condominium
Built in 2007
-- sqft lot
$544,800 Zestimate®
$508/sqft
$3,235 Estimated rent
Home value
$544,800
$501,000 - $594,000
$3,235/mo
Zestimate® history
Loading...
Owner options
Explore your selling options
What's special
Don't miss this pristine one bedroom plus den w/ balcony in The Heritage at Blue Back Square. Experience an exceptional lifestyle in sought-after West Hartford, CT - ranked #1 Best Place to Live in CT by Niche for the eighth straight year! This luxury condo community built in 2007 is steps from Whole Foods, the library, movie theater, medical facilities, shops and restaurants. Parking is assigned in a secure garage under the building. Front desk reception/security is staffed 7 days a week from 8:30 to 4:30. Laundry is in the unit and there is a private storage room in the lower level. Experience a sense of calm the moment you enter this lovely residence - the finishes are neutral and timeless, the ceilings are nine feet high, and there is wonderful natural light. The primary bedroom suite includes a walk-in closet and luxurious bath with a deep tub, walk-in shower and double sinks. The gourmet kitchen overlooks the living and dining areas and the den can flex as an office/guest room. Get ready to enjoy the ease of one level living in this quiet oasis just an elevator ride away from all that West Hartford Center has to offer.
Zillow last checked: 8 hours ago
Listing updated: June 20, 2025 at 04:59am
Listed by:
Liz Teare Team,
Liz Teare 860-301-3309,
William Raveis Real Estate 860-521-4311
Bought with:
Ellyn M. Marshall, RES.0435510
William Raveis Real Estate
Source: Smart MLS,MLS#: 24094316
Facts & features
Interior
Bedrooms & bathrooms
- Bedrooms: 1
- Bathrooms: 1
- Full bathrooms: 1
Primary bedroom
- Features: Full Bath, Walk-In Closet(s)
- Level: Main
Den
- Features: Balcony/Deck, Hardwood Floor
- Level: Main
Dining room
- Features: Combination Liv/Din Rm, Hardwood Floor
- Level: Main
Living room
- Features: Gas Log Fireplace, Hardwood Floor
- Level: Main
Heating
- Forced Air, Natural Gas
Cooling
- Central Air
Appliances
- Included: Oven/Range, Refrigerator, Dishwasher, Washer, Dryer, Water Heater
- Laundry: Main Level
Features
- Basement: None
- Attic: None
- Number of fireplaces: 1
Interior area
- Total structure area: 1,043
- Total interior livable area: 1,043 sqft
- Finished area above ground: 1,043
Property
Parking
- Total spaces: 1
- Parking features: Attached, Garage
- Attached garage spaces: 1
Features
- Stories: 1
- Has view: Yes
- View description: City
Details
- Parcel number: 2565213
- Zoning: Sdd/Bc
Construction
Type & style
- Home type: Condo
- Property subtype: Condominium
- Attached to another structure: Yes
Materials
- Brick
Condition
- New construction: No
- Year built: 2007
Utilities & green energy
- Sewer: Public Sewer
- Water: Public
Community & neighborhood
Community
- Community features: Library, Medical Facilities, Shopping/Mall, Near Public Transport
Location
- Region: West Hartford
HOA & financial
HOA
- Has HOA: Yes
- HOA fee: $525 monthly
- Amenities included: Elevator(s), Security, Management
- Services included: Front Desk Receptionist, Maintenance Grounds, Trash
Price history
| Date | Event | Price |
|---|---|---|
| 6/18/2025 | Sold | $530,000$508/sqft |
Source: | ||
| 6/12/2025 | Listed for sale | $530,000$508/sqft |
Source: | ||
| 5/17/2025 | Pending sale | $530,000$508/sqft |
Source: | ||
| 5/17/2025 | Listed for sale | $530,000$508/sqft |
Source: | ||
| 5/15/2025 | Pending sale | $530,000$508/sqft |
Source: | ||
Public tax history
| Year | Property taxes | Tax assessment |
|---|---|---|
| 2025 | $9,918 +5.7% | $221,480 |
| 2024 | $9,380 +3.5% | $221,480 |
| 2023 | $9,063 +0.6% | $221,480 |
Find assessor info on the county website
Neighborhood: 06107
Nearby schools
GreatSchools rating
- 9/10Braeburn SchoolGrades: K-5Distance: 1 mi
- 6/10Sedgwick Middle SchoolGrades: 6-8Distance: 0.9 mi
- 9/10Conard High SchoolGrades: 9-12Distance: 1.7 mi
Get pre-qualified for a loan
At Zillow Home Loans, we can pre-qualify you in as little as 5 minutes with no impact to your credit score.An equal housing lender. NMLS #10287.
Sell with ease on Zillow
Get a Zillow Showcase℠ listing at no additional cost and you could sell for —faster.
$544,800
2% more+$10,896
With Zillow Showcase(estimated)$555,696



