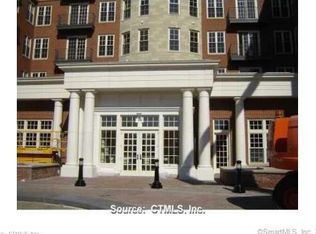Fab condo in great loc. In the heart of "blue back square"! Beaut.Unit w/9ft clngs. Balcny, gar.Spc, concrg service, nysc gym membrshp,shops,movies just outside your door! Lndld has own lease, cred.Ck pd by tenant. 1St mo rnt & 2 mos sec. Requrd. Parking space 27. Storage unit 45. Per association rules - $1,000 move in fee requrd day of move in, ret. If no damage. Proof of ins from movers requrd, renters insurance requrd. Also for sale mls #170007372 Per association rules - $1,000 move in fee requrd day of move in, ret. If no damage. Proof of ins from movers requrd, renters insurance requrd.
This property is off market, which means it's not currently listed for sale or rent on Zillow. This may be different from what's available on other websites or public sources.
