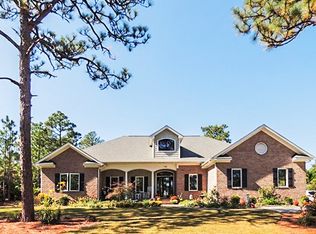Sold for $950,000
$950,000
85 Mckenzie Road E, Pinehurst, NC 28374
4beds
2,837sqft
Single Family Residence
Built in 1976
0.55 Acres Lot
$993,900 Zestimate®
$335/sqft
$3,272 Estimated rent
Home value
$993,900
$924,000 - $1.07M
$3,272/mo
Zestimate® history
Loading...
Owner options
Explore your selling options
What's special
Renovated modern brick home across from scenic walking trails in Rassie Wicker Park. Walk or golf cart to historic Village of Pinehurst shops, restaurants, library, farmers market, Pinehurst Country Club, USGA Golf House, Village Community Center, etc. Living area features built-ins, wood fireplace, and sconce lighting for an elegant, relaxed feel. A second living area features a woodstove with natural stone wall and hearth. Large windows overlook private backyard surrounded by lush evergreen plants with uplighting and raised gardening beds. Screened porch, brick patio, and stone firepit for entertaining. Hardwood floors and custom plantation shutters throughout. Kitchen features quartz counters, large island that seats five, stainless appliances, gas range, farmhouse sink, subway and chevron tile, under-cabinet lighting, pantry, and under-counter drink fridge. Master features walk-in closet with custom wood cabinetry and double doors leading to backyard. Separate office off master. Ensuite bath with walk-in shower, mosaic tile accents, and two granite vanities. Mudroom with rustic built-ins and laundry. Two-car garage with built-in storage shelves and plantation shutters.
Zillow last checked: 8 hours ago
Listing updated: October 29, 2023 at 04:09pm
Listed by:
Ed Rhodes 910-603-1500,
Rhodes and Co LLC
Bought with:
Ed Rhodes, 49983
Rhodes and Co LLC
Source: Hive MLS,MLS#: 100405021 Originating MLS: Mid Carolina Regional MLS
Originating MLS: Mid Carolina Regional MLS
Facts & features
Interior
Bedrooms & bathrooms
- Bedrooms: 4
- Bathrooms: 3
- Full bathrooms: 2
- 1/2 bathrooms: 1
Primary bedroom
- Level: First
- Dimensions: 15 x 15
Bedroom 2
- Level: First
- Dimensions: 12 x 10
Bedroom 3
- Level: First
- Dimensions: 17 x 11
Bedroom 4
- Level: First
- Dimensions: 15 x 11
Family room
- Level: First
- Dimensions: 19 x 14
Kitchen
- Level: First
- Dimensions: 17 x 12
Living room
- Level: First
- Dimensions: 17 x 16
Heating
- Fireplace Insert, Forced Air, Heat Pump, Wood Stove, Electric
Cooling
- Central Air, Heat Pump
Appliances
- Included: Gas Oven, Built-In Microwave, Washer, Refrigerator, Ice Maker, Dryer, Dishwasher
- Laundry: Dryer Hookup, Washer Hookup
Features
- Master Downstairs, Walk-in Closet(s), Entrance Foyer, Mud Room, Solid Surface, Bookcases, Kitchen Island, Ceiling Fan(s), Walk-in Shower, Blinds/Shades, Walk-In Closet(s), Wood Burning Stove
- Flooring: Tile, Wood
- Windows: Skylight(s), Thermal Windows
- Basement: None
- Has fireplace: Yes
- Fireplace features: Wood Burning Stove
Interior area
- Total structure area: 2,837
- Total interior livable area: 2,837 sqft
Property
Parking
- Total spaces: 2
- Parking features: Garage Faces Side, Circular Driveway, Asphalt, Garage Door Opener, Lighted, Paved
Accessibility
- Accessibility features: None
Features
- Levels: One
- Stories: 1
- Patio & porch: Patio, Screened
- Exterior features: Irrigation System
- Fencing: Back Yard,Full,Wire,Wood
Lot
- Size: 0.55 Acres
- Dimensions: 168 x 190 x 119 x 180
- Features: Interior Lot
Details
- Parcel number: 00016110
- Zoning: R30
- Special conditions: Standard
Construction
Type & style
- Home type: SingleFamily
- Property subtype: Single Family Residence
Materials
- Brick Veneer
- Foundation: Block
- Roof: Composition
Condition
- New construction: No
- Year built: 1976
Utilities & green energy
- Sewer: Public Sewer
- Water: Public
- Utilities for property: Sewer Available, Water Available
Community & neighborhood
Security
- Security features: Smoke Detector(s)
Location
- Region: Pinehurst
- Subdivision: Unit 2
Other
Other facts
- Listing agreement: Exclusive Right To Sell
- Listing terms: Cash
- Road surface type: Paved
Price history
| Date | Event | Price |
|---|---|---|
| 10/27/2023 | Sold | $950,000$335/sqft |
Source: | ||
| 9/17/2023 | Pending sale | $950,000$335/sqft |
Source: | ||
| 9/15/2023 | Listed for sale | $950,000+38.5%$335/sqft |
Source: | ||
| 8/4/2021 | Sold | $686,000-5.9%$242/sqft |
Source: Public Record Report a problem | ||
| 5/25/2021 | Contingent | $729,000$257/sqft |
Source: | ||
Public tax history
Tax history is unavailable.
Find assessor info on the county website
Neighborhood: 28374
Nearby schools
GreatSchools rating
- 10/10Pinehurst Elementary SchoolGrades: K-5Distance: 0.7 mi
- 6/10West Pine Middle SchoolGrades: 6-8Distance: 3.4 mi
- 5/10Pinecrest High SchoolGrades: 9-12Distance: 2.6 mi

Get pre-qualified for a loan
At Zillow Home Loans, we can pre-qualify you in as little as 5 minutes with no impact to your credit score.An equal housing lender. NMLS #10287.
