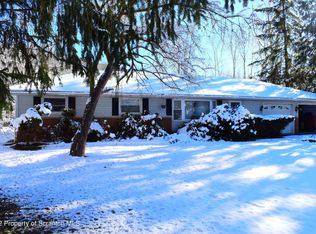Sold for $180,000
$180,000
85 McHugh Hill Rd, Great Bend, PA 18821
4beds
1,990sqft
Residential, Single Family Residence
Built in 1900
1 Acres Lot
$182,200 Zestimate®
$90/sqft
$1,785 Estimated rent
Home value
$182,200
Estimated sales range
Not available
$1,785/mo
Zestimate® history
Loading...
Owner options
Explore your selling options
What's special
Discover the perfect blend of comfort and convenience in this charming 4-bedroom home, nestled on nearly an acre of serene land. With an easy commute to Binghamton, NY and surrounding areas--and less than an hour to Scranton--this home offers the ideal location for work and leisure and Low PA taxes.Step inside to find an updated kitchen and two renovated bathrooms, designed to meet modern tastes and functionality. Home has a fireplace in Living Room.Enjoy the outdoors from two open porches, or retreat to the enclosed porch for year-round relaxation. A dedicated laundry room adds to the home's practicality.Low-maintenance propane heat, an on-demand tankless water heater, and a backup whole-house generator ensure comfort and peace of mind year-round. There's truly too much to list--be sure to check out the photos!Why wait? Schedule your showing today and make this incredible property yours before it's gone!
Zillow last checked: 8 hours ago
Listing updated: June 03, 2025 at 08:07am
Listed by:
Alan and Angie Hall Team,
Howard Hanna Real Estate
Bought with:
Richard Yencho, RS363787
EXP Realty LLC
Source: GSBR,MLS#: SC6010
Facts & features
Interior
Bedrooms & bathrooms
- Bedrooms: 4
- Bathrooms: 2
- Full bathrooms: 2
Primary bedroom
- Area: 234 Square Feet
- Dimensions: 18 x 13
Bedroom 2
- Area: 156 Square Feet
- Dimensions: 13 x 12
Bedroom 3
- Area: 82.5 Square Feet
- Dimensions: 11 x 7.5
Bedroom 4
- Area: 187.5 Square Feet
- Dimensions: 15 x 12.5
Bathroom 1
- Area: 42.5 Square Feet
- Dimensions: 8.5 x 5
Bathroom 2
- Area: 48 Square Feet
- Dimensions: 8 x 6
Family room
- Area: 227.5 Square Feet
- Dimensions: 17.5 x 13
Kitchen
- Area: 192 Square Feet
- Dimensions: 16 x 12
Living room
- Area: 248 Square Feet
- Dimensions: 16 x 15.5
Heating
- Forced Air, Propane
Cooling
- None, Window Unit(s)
Appliances
- Included: Dishwasher, Washer, Refrigerator, Gas Range, Dryer
- Laundry: Main Level
Features
- Ceiling Fan(s), Eat-in Kitchen
- Flooring: Carpet, Laminate, Concrete
- Windows: Insulated Windows
- Basement: Exterior Entry,Unfinished
- Attic: Pull Down Stairs,Storage
- Number of fireplaces: 1
- Fireplace features: Stone
Interior area
- Total structure area: 1,990
- Total interior livable area: 1,990 sqft
- Finished area above ground: 1,990
- Finished area below ground: 0
Property
Parking
- Parking features: Driveway, Off Street, Gravel
- Has uncovered spaces: Yes
Features
- Stories: 2
- Patio & porch: Enclosed, Porch
- Exterior features: Other
- Frontage length: 400.00
Lot
- Size: 1 Acres
- Features: Corner Lot
Details
- Parcel number: 031.003,029.00,000
- Zoning: R1
Construction
Type & style
- Home type: SingleFamily
- Architectural style: Colonial
- Property subtype: Residential, Single Family Residence
Materials
- Aluminum Siding, Stone
- Foundation: Stone
- Roof: Composition
Condition
- New construction: No
- Year built: 1900
Utilities & green energy
- Electric: Circuit Breakers
- Sewer: Public Sewer
- Water: Well
- Utilities for property: Cable Available
Community & neighborhood
Location
- Region: Great Bend
Other
Other facts
- Listing terms: Cash,USDA Loan,FHA,Conventional
- Road surface type: Paved
Price history
| Date | Event | Price |
|---|---|---|
| 5/15/2025 | Sold | $180,000+2.9%$90/sqft |
Source: | ||
| 3/18/2025 | Pending sale | $174,900$88/sqft |
Source: | ||
| 3/9/2025 | Listed for sale | $174,900$88/sqft |
Source: | ||
| 1/8/2025 | Pending sale | $174,900$88/sqft |
Source: | ||
| 11/21/2024 | Listed for sale | $174,900+9.4%$88/sqft |
Source: | ||
Public tax history
| Year | Property taxes | Tax assessment |
|---|---|---|
| 2025 | $2,369 +8.3% | $30,300 |
| 2024 | $2,188 +2.5% | $30,300 |
| 2023 | $2,134 | $30,300 |
Find assessor info on the county website
Neighborhood: 18821
Nearby schools
GreatSchools rating
- 7/10Blue Ridge El SchoolGrades: PK-5Distance: 5.7 mi
- 4/10Blue Ridge Middle SchoolGrades: 6-8Distance: 5.7 mi
- 5/10Blue Ridge High SchoolGrades: 9-12Distance: 5.7 mi

Get pre-qualified for a loan
At Zillow Home Loans, we can pre-qualify you in as little as 5 minutes with no impact to your credit score.An equal housing lender. NMLS #10287.
