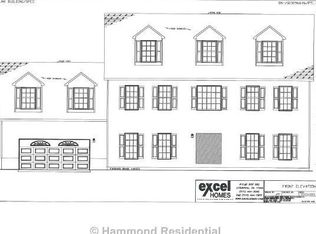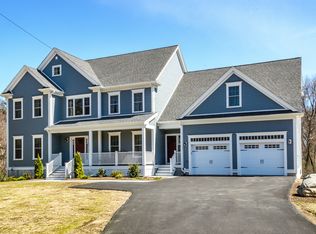Stunning New Construction ! This home is just the right size with all the features one would want and was built with Quality and Efficiency in mind. The kitchen features Wolf & Sub Zero appliances. Crown moldings abound throughout with 9' Ceilings on 1st floor. Hardwood Flooring throughout 1st and 2nd floor. Fire-placed living room with extra built-ins. Large Master Suite with a Sitting Area, Full Bath, Double Vanity, and a Walk-In-Closet. 2nd Bedroom also has en-suite bath. 2nd Floor Laundry Room. 3rd floor features a large Media Room and additional Study. 2 Car attached Garage ! The rear yard is flat and professionally landscaped. The basement offers the potential for a great deal of additional finished space in the future. A great Value in a top tier town!
This property is off market, which means it's not currently listed for sale or rent on Zillow. This may be different from what's available on other websites or public sources.

