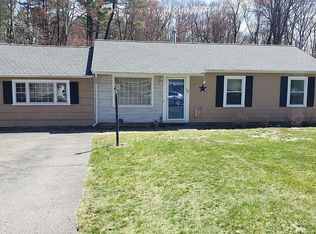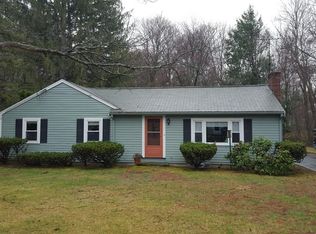This sun-drenched ranch home will delight even the most discriminating buyer. Both kitchen and bath have undergone a makeover in 2017, The kitchen has been well thought out offering stainless appliances, solid surface countertops, recessed lighting, and deep farmers sink. The full bath gleams with a spa like feel. Hickory and wood flooring on the main level. Family room and bonus sunroom open to expansive composite deck overlooking a wonderful back yard. Walk out finished bonus room in basement is an appealing family space or perfect in-home office! This home is equipped with central air and nest thermostat. List of upgrades is long including recent painting, insulation. Roof / gutters in 2015. Located on picturesque country road. This seller will miss the neighborhood! Do not wait because you have just found your Home Sweet Holliston Home under $400k!
This property is off market, which means it's not currently listed for sale or rent on Zillow. This may be different from what's available on other websites or public sources.

