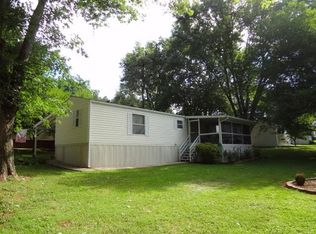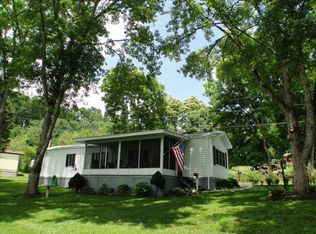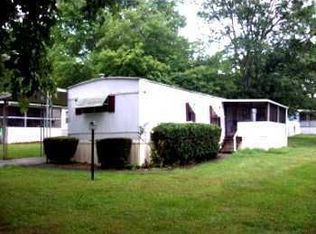CHARMING, fully furnished home in the highly-sought-after 55+ community of Rolling Acres! Located at the end of the road on .15 acres w/a private rear deck designed for entertaining. The approx. 1,350 sq ft floorplan is stellar! Enter through a mudroom from your covered carport into the open kitchen/dining/ living area. The "log cabin vibe" is sure to charm you & includes a gas fireplace AND an electric FP for year-round ambiance. A lovely rear addition can be used for formal dining w/butler's pantry & leads to a small screened area then out to the deck. It would also be a wonderful TV room/office. The front enclosure provides another multi-use space-guest sleeping, entertaining, TV spot, etc & features a partitioned office area. Two bedrooms in a split-plan... the master's bath is en-suite w/large garden tub/shower & linen closet. The master closet is a walk-in. The 2nd bedroom has an adjoining full guest bath w/ tub/shower combo. Great storage sheds included. Metal roof 5 years new. In Rolling Acres you own your lot & the $75/mo fee includes lawn mowing, road maintenance, clubhouse & water. This place is just adorable, and it's ready and waiting for you - just bring your clothes!
This property is off market, which means it's not currently listed for sale or rent on Zillow. This may be different from what's available on other websites or public sources.



