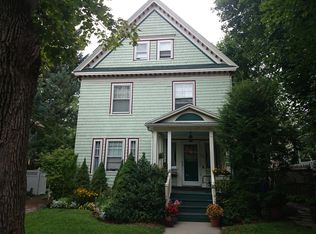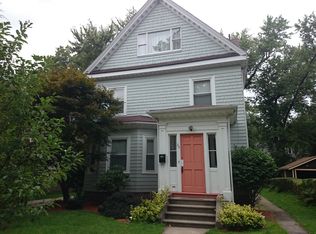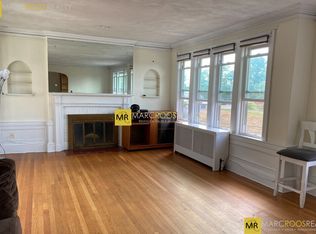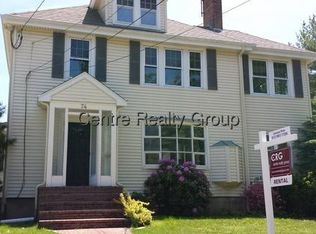Sold for $2,300,000
$2,300,000
85 Manet Rd, Newton, MA 02467
5beds
2,630sqft
Single Family Residence
Built in 1890
6,072 Square Feet Lot
$2,389,200 Zestimate®
$875/sqft
$7,347 Estimated rent
Home value
$2,389,200
$2.25M - $2.56M
$7,347/mo
Zestimate® history
Loading...
Owner options
Explore your selling options
What's special
*BOM DUE TO BUYERS FINANCING* Let this be YOUR opportunity to own this truly stunning arts & crafts-style Victorian in Chestnut Hill on one of Newton's prettiest tree-lined streets!! Gut-renovated in 2016 & meticulously maintained since with so many owner upgrades, it's the perfect blend of old world charm & new: it features a beautiful farmer's porch & grand entryway w/ original woodwork, an open layout w/ flex living space that flows into dining area & a pristine chef's kitchen w/ top of the line appliances & quartz counters. 1st floor also features 1/2 bath, pantry closet & easy access to the newly built 2-car garage & tree-covered patio w/ custom fire pit. 2nd floor offers 3 bedrooms w/ a gracious & sunlit primary bedroom w/ WIC & dreamy en-suite bath; plus 3rd floor w/ 2 addt'l bedrooms, one a magical treetop reading nook w/ custom lit shelving. Central air, high ceilings, sparkling HW floors & full basement for plentiful storage. Steps to schools, Newton Centre & more!
Zillow last checked: 8 hours ago
Listing updated: July 26, 2023 at 10:28am
Listed by:
Fleet Homes Group 617-831-1099,
Keller Williams Realty 617-969-9000,
Melanie K. Fleet 508-439-3099
Bought with:
Abode with Us Team
Compass
Source: MLS PIN,MLS#: 73095423
Facts & features
Interior
Bedrooms & bathrooms
- Bedrooms: 5
- Bathrooms: 4
- Full bathrooms: 3
- 1/2 bathrooms: 1
Primary bathroom
- Features: Yes
Heating
- Forced Air, Natural Gas
Cooling
- Central Air
Appliances
- Included: Electric Water Heater, Range, Dishwasher, Disposal, Microwave, Refrigerator, Washer, Dryer
- Laundry: Electric Dryer Hookup, Washer Hookup
Features
- Flooring: Hardwood
- Basement: Full,Sump Pump,Concrete,Unfinished
- Has fireplace: No
Interior area
- Total structure area: 2,630
- Total interior livable area: 2,630 sqft
Property
Parking
- Total spaces: 6
- Parking features: Detached, Paved Drive, Off Street, Paved
- Garage spaces: 2
- Uncovered spaces: 4
Features
- Patio & porch: Porch, Patio
- Exterior features: Porch, Patio
Lot
- Size: 6,072 sqft
- Features: Level
Details
- Parcel number: S:61 B:013 L:0014,697998
- Zoning: MR1
Construction
Type & style
- Home type: SingleFamily
- Architectural style: Victorian
- Property subtype: Single Family Residence
Materials
- Frame
- Foundation: Concrete Perimeter
- Roof: Shingle
Condition
- Year built: 1890
Utilities & green energy
- Electric: 200+ Amp Service
- Sewer: Public Sewer
- Water: Public
- Utilities for property: for Gas Range, for Electric Dryer, Washer Hookup
Community & neighborhood
Community
- Community features: Public Transportation, Shopping, Tennis Court(s), Park, Walk/Jog Trails, Medical Facility, Conservation Area, Highway Access, House of Worship, Private School, Public School, T-Station, University
Location
- Region: Newton
Other
Other facts
- Road surface type: Paved
Price history
| Date | Event | Price |
|---|---|---|
| 7/26/2023 | Sold | $2,300,000-3.2%$875/sqft |
Source: MLS PIN #73095423 Report a problem | ||
| 7/6/2023 | Contingent | $2,375,000$903/sqft |
Source: MLS PIN #73095423 Report a problem | ||
| 6/16/2023 | Listed for sale | $2,375,000$903/sqft |
Source: MLS PIN #73095423 Report a problem | ||
| 4/25/2023 | Contingent | $2,375,000$903/sqft |
Source: MLS PIN #73095423 Report a problem | ||
| 4/5/2023 | Listed for sale | $2,375,000+48.4%$903/sqft |
Source: MLS PIN #73095423 Report a problem | ||
Public tax history
| Year | Property taxes | Tax assessment |
|---|---|---|
| 2025 | $21,933 +3.4% | $2,238,100 +3% |
| 2024 | $21,208 +4.2% | $2,172,900 +8.7% |
| 2023 | $20,348 +4.5% | $1,998,800 +8% |
Find assessor info on the county website
Neighborhood: 02467
Nearby schools
GreatSchools rating
- 6/10Ward Elementary SchoolGrades: K-5Distance: 0.3 mi
- 7/10Bigelow Middle SchoolGrades: 6-8Distance: 1.2 mi
- 9/10Newton North High SchoolGrades: 9-12Distance: 1.7 mi
Schools provided by the listing agent
- Elementary: Ward
- Middle: Bigelow
- High: Newton North
Source: MLS PIN. This data may not be complete. We recommend contacting the local school district to confirm school assignments for this home.
Get a cash offer in 3 minutes
Find out how much your home could sell for in as little as 3 minutes with a no-obligation cash offer.
Estimated market value$2,389,200
Get a cash offer in 3 minutes
Find out how much your home could sell for in as little as 3 minutes with a no-obligation cash offer.
Estimated market value
$2,389,200



