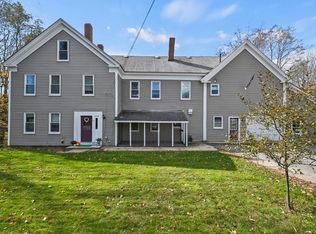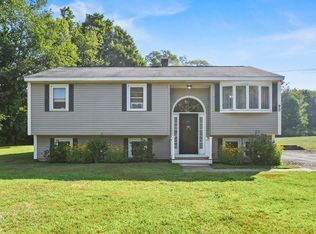Have you been looking for a beautiful house with an amazing backyard? This is it! Your new home features 3 bedrooms, 2 full baths, a gorgeous kitchen with brand new cabinets and granite countertops that leads you into an open concept living space, perfect for entertaining. The living room has an elegant built-in wall electric fireplace and the dining room has additional cabinets with a dry bar area. The master bedroom is conveniently located on the first floor where you will also find a full bath completely remodeled with double sink vanity and a separate laundry room. Upstairs you will find two additional spacious bedrooms and another fully renovated bathroom. For those aiming privacy, come in and fall in love with the yard... over 1.2 acres of flat yard.. enough for a couple of football fields. There is also an oversized two garage, a cozy front wrapped around porch. Want more? A brand new septic system making this house ready to move in and maintenance free for a very long time!
This property is off market, which means it's not currently listed for sale or rent on Zillow. This may be different from what's available on other websites or public sources.


