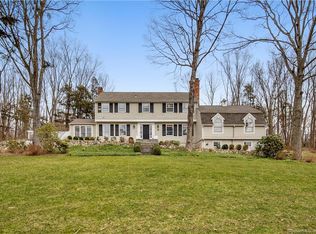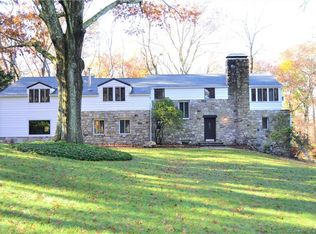Sold for $1,600,000
$1,600,000
85 Lyons Plain Road, Weston, CT 06883
4beds
2,952sqft
Single Family Residence
Built in 1970
2 Acres Lot
$1,736,400 Zestimate®
$542/sqft
$6,716 Estimated rent
Home value
$1,736,400
$1.63M - $1.86M
$6,716/mo
Zestimate® history
Loading...
Owner options
Explore your selling options
What's special
Nestled in coveted lower Weston, this completely updated Connecticut colonial perfectly blends classic charm and modern luxury. The interior features a beautifully renovated kitchen with dining area, gathering space and stone fireplace with custom mantle. The spacious, sunny family room has built-ins and fireplace. The dining room features custom molding and hardwood floors. The grand living room has exposed beams, fireplace and French doors that open to the expansive and private fenced yard with a deck overlooking the serene landscape complete with sparkling pool, spa and custom firepit. The luxurious outdoor space is an entertainer’s dream offering a seamless transition from indoor to outdoor living. The upper level has a primary bedroom with walk-in closet and fully updated bath, three additional bedrooms and another fully renovated bath. The finished lower level adds approximately 500 square feet (not included in square footage) of playroom, rec room or home gym space. The epitome of timeless elegance, this home offers the ideal combination of tranquility and convenience with easy access to Weston's award-winning schools, shopping, dining and transportation. Move right into this Weston gem and enjoy summer lounging by the pool. ***Seller to review all offers Monday 3/4 at 4pm. No letters, no escalation clauses please.****
Zillow last checked: 8 hours ago
Listing updated: May 07, 2024 at 05:11am
Listed by:
Susy Hayes 203-984-0902,
William Raveis Real Estate 203-227-4343
Bought with:
Dee Cohen, RES.0128654
Compass Connecticut, LLC
Source: Smart MLS,MLS#: 170625307
Facts & features
Interior
Bedrooms & bathrooms
- Bedrooms: 4
- Bathrooms: 3
- Full bathrooms: 2
- 1/2 bathrooms: 1
Primary bedroom
- Features: Full Bath, Walk-In Closet(s), Hardwood Floor
- Level: Upper
Bedroom
- Features: Walk-In Closet(s), Hardwood Floor
- Level: Upper
Bedroom
- Features: Hardwood Floor
- Level: Upper
Bedroom
- Features: Hardwood Floor
- Level: Upper
Dining room
- Features: Hardwood Floor
- Level: Main
Family room
- Features: Built-in Features, Ceiling Fan(s), Fireplace, French Doors, Hardwood Floor
- Level: Main
Kitchen
- Features: Remodeled, Granite Counters, Dining Area, Fireplace, French Doors, Wide Board Floor
- Level: Main
Living room
- Features: Beamed Ceilings, Fireplace, French Doors, Hardwood Floor
- Level: Main
Rec play room
- Features: Wall/Wall Carpet
- Level: Lower
Heating
- Baseboard, Hot Water, Zoned, Oil
Cooling
- Central Air
Appliances
- Included: Electric Cooktop, Oven, Convection Oven, Subzero, Dishwasher, Washer, Dryer, Water Heater
- Laundry: Lower Level
Features
- Sound System
- Doors: French Doors
- Basement: Crawl Space,Full,Heated,Garage Access,Interior Entry,Partially Finished
- Attic: Pull Down Stairs
- Number of fireplaces: 3
Interior area
- Total structure area: 2,952
- Total interior livable area: 2,952 sqft
- Finished area above ground: 2,952
Property
Parking
- Total spaces: 2
- Parking features: Attached, Garage Door Opener
- Attached garage spaces: 2
Features
- Patio & porch: Deck, Patio
- Exterior features: Lighting, Underground Sprinkler
- Has private pool: Yes
- Pool features: Gunite, Heated, Pool/Spa Combo, Salt Water, In Ground
- Spa features: Heated
- Fencing: Partial
Lot
- Size: 2 Acres
- Features: Level, Landscaped
Details
- Additional structures: Shed(s)
- Parcel number: 406481
- Zoning: R
- Other equipment: Generator
Construction
Type & style
- Home type: SingleFamily
- Architectural style: Colonial
- Property subtype: Single Family Residence
Materials
- Clapboard, Wood Siding
- Foundation: Block
- Roof: Asphalt
Condition
- New construction: No
- Year built: 1970
Utilities & green energy
- Sewer: Septic Tank
- Water: Well
- Utilities for property: Cable Available
Community & neighborhood
Security
- Security features: Security System
Community
- Community features: Basketball Court, Golf, Library, Medical Facilities, Park, Playground, Shopping/Mall, Tennis Court(s)
Location
- Region: Weston
- Subdivision: Lower Weston
Price history
| Date | Event | Price |
|---|---|---|
| 5/6/2024 | Sold | $1,600,000+23.2%$542/sqft |
Source: | ||
| 3/28/2024 | Listed for sale | $1,299,000$440/sqft |
Source: | ||
| 3/7/2024 | Pending sale | $1,299,000$440/sqft |
Source: | ||
| 2/29/2024 | Listed for sale | $1,299,000+33.2%$440/sqft |
Source: | ||
| 10/11/2005 | Sold | $975,000+132.1%$330/sqft |
Source: | ||
Public tax history
| Year | Property taxes | Tax assessment |
|---|---|---|
| 2025 | $23,238 +21.7% | $972,300 +19.5% |
| 2024 | $19,089 +25.1% | $813,330 +76.2% |
| 2023 | $15,262 +0.3% | $461,660 |
Find assessor info on the county website
Neighborhood: 06883
Nearby schools
GreatSchools rating
- 9/10Weston Intermediate SchoolGrades: 3-5Distance: 1.6 mi
- 8/10Weston Middle SchoolGrades: 6-8Distance: 2 mi
- 10/10Weston High SchoolGrades: 9-12Distance: 1.8 mi
Schools provided by the listing agent
- Elementary: Hurlbutt
- Middle: Weston
- High: Weston
Source: Smart MLS. This data may not be complete. We recommend contacting the local school district to confirm school assignments for this home.
Get pre-qualified for a loan
At Zillow Home Loans, we can pre-qualify you in as little as 5 minutes with no impact to your credit score.An equal housing lender. NMLS #10287.
Sell for more on Zillow
Get a Zillow Showcase℠ listing at no additional cost and you could sell for .
$1,736,400
2% more+$34,728
With Zillow Showcase(estimated)$1,771,128

