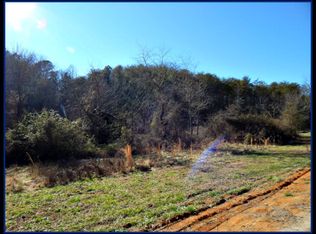Whether you're looking for a full time or mountain get-away home, this well-maintained home could be the one. It's a 3 bedroom, 1 bath with a full unfinished basement that has plenty of ceiling height so finishing off the basement for more living space could easily be accomplished. The basement has bath plumbing in place & a woodstove for heat is already there to get you started to easily double the square footage. Presently some of this basement space is used as a workshop, & the laundry area is here also. Back on the main level you'll find the pretty original hardwood floors in the living room & 3 bedrooms. The kitchen has lots of cabinets & counter space to please the cook, & the refrigerator, stove & dishwasher are just 1 year old. There's easy access to the home via a state paved road. A circular driveway in front is convenient & gives plenty of parking space for you & guests. A deck/front patio, also just 1 year old, expands the full length of the home (40'). There's a GREAT back yard, too, open & flat with just enough shade for the kids to cool off after hard play. Maintenance for this home will be easy with vinyl siding exterior & a metal roof that was installed in 2011.
This property is off market, which means it's not currently listed for sale or rent on Zillow. This may be different from what's available on other websites or public sources.
