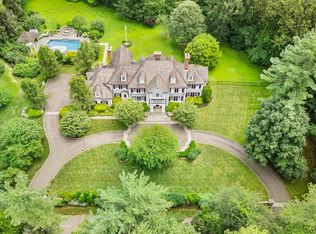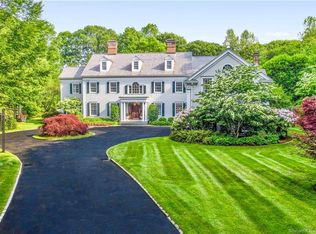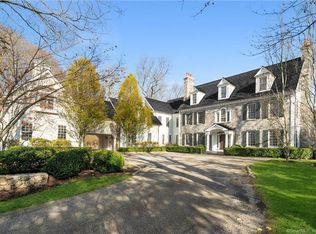BEST IN CLASS! MODERN Nantucket-Shingle-Style Compound set down a private lane, behind stone pillars, security gates, and surrounded by forever green 40+ acre land trust. Renovated to perfection this home has been totally transformed to reflect the desires of the discerning buyer looking for an understated elegant classic yet modern aesthetic, state-of-the-art amenities and smart home capabilities. Featuring 10ft ceilings, exquisite detailed millwork, 2 large home offices, spectacular gourmet kitchen, breakfast room and family room combination, six en-suite bedrooms, luxurious master suite, sleek media room, wide plank floors throughout, massive playroom, and is 9000 square feet on four floors. This estate sits on over five private professionally landscaped acres with heated pool, spa, fire pit, multiple porches, terraces, balconies and entertaining spaces. Recent exquisite total gut renovation and addition. Special beyond compare! EVERYTHING IS NEW IN THIS GORGEOUS HOME! IN BRAND NEW CONSTRUCTION CONDITION. This transitional style extraordinary country estate was designed and built by renown architect Alex Kaali-Nagy and has undergone a 2018 completed renovation and addition. This home has been totally transformed to reflect the desires of the discerning buyer looking for an understated elegant aesthetic, state of the art amenities and smart home capabilities. It features 6 bedrooms, all with en-suite baths and 3 additional baths and is over 9,000 square feet. This beautiful home sits on over five spectacularly landscaped and private acres surrounded by forty five acres of forever green space. As you enter the grand foyer with its soaring ceilings and breathtaking wide board oak planked floors throughout the home, we find the dining room which is large enough to seat family and friends for parties and special occasions. The kitchen with it's 4 inch thick marble center island and countertops, double sinks, floating shelves, stainless appliances, a fully equipped butler's pantry and breakfast room and is a chefs dream. The adjacent family room is warm and inviting with fireplace, floating shelves and built-ins, the living room features a stunning marble fireplace, built-ins and a double set of French doors that lets the glorious outside in. Upstairs is where we find the master suite that has a stunning marble fireplace, massive walk in closet and wide board oak planked floors. The en suite bathroom is finished in a dream of luxurious marble, and has a large steam shower and sumptuous soaking tub. Outside is where we find the dazzling pool and spa, lush gardens, three covered porches with patios, 3 balconies, fire pit and sweeping lawns. Other features of the home are a state of the art screening room, playroom and family room. This home is perfect for casual living and formal entertaining both inside and out.
This property is off market, which means it's not currently listed for sale or rent on Zillow. This may be different from what's available on other websites or public sources.


