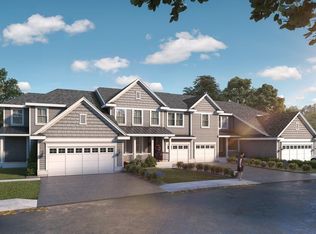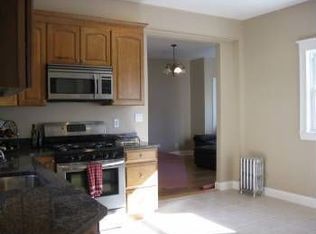Sold for $2,275,000 on 10/24/23
$2,275,000
85 Lowell St, Lexington, MA 02420
5beds
4,793sqft
Single Family Residence
Built in 2023
0.32 Acres Lot
$2,354,800 Zestimate®
$475/sqft
$8,407 Estimated rent
Home value
$2,354,800
$2.19M - $2.54M
$8,407/mo
Zestimate® history
Loading...
Owner options
Explore your selling options
What's special
This thoughtfully designed home offers a blend of functionality and sophistication, making it a commuter's dream. Inside you discover the open-concept living area that seamlessly creates an inviting atmosphere for both relaxation and entertainment. The abundance of natural light, complemented by modern fixtures and finishes, adds a touch of elegance. The kitchen is a chef's haven, featuring top-of-the-line appliances, sleek countertops, and an oversized walk-in pantry. The main bedroom is a retreat, complete with its own private balcony. The en-suite bathroom offers a spa-like experience, including a soaking tub and a separate glass-enclosed shower. With five bedrooms and five bathrooms, this home ensures comfort and privacy for everyone. Additionally, the lower-level features a large bonus room and guest room with a full bath. If outdoor living is your preference you'll love the deck and patios. Don't miss out on this perfect combination of convenience and luxury. Make it your dream!
Zillow last checked: 8 hours ago
Listing updated: October 24, 2023 at 10:20am
Listed by:
Mimi Henning 781-454-5589,
Barrett Sotheby's International Realty 781-862-1700
Bought with:
Mimi Henning
Barrett Sotheby's International Realty
Source: MLS PIN,MLS#: 73140930
Facts & features
Interior
Bedrooms & bathrooms
- Bedrooms: 5
- Bathrooms: 5
- Full bathrooms: 4
- 1/2 bathrooms: 1
- Main level bathrooms: 1
Primary bedroom
- Features: Bathroom - Full, Bathroom - Double Vanity/Sink, Walk-In Closet(s), Closet/Cabinets - Custom Built, Flooring - Hardwood, Flooring - Stone/Ceramic Tile, Window(s) - Bay/Bow/Box, Balcony / Deck, Balcony - Exterior, French Doors, Cable Hookup, Double Vanity, Exterior Access, Recessed Lighting, Lighting - Overhead, Crown Molding
- Level: Second
- Area: 240
- Dimensions: 15 x 16
Bedroom 2
- Features: Closet/Cabinets - Custom Built, Flooring - Hardwood, Cable Hookup, Lighting - Overhead, Flooring - Engineered Hardwood
- Level: Second
- Area: 165
- Dimensions: 11 x 15
Bedroom 3
- Features: Closet/Cabinets - Custom Built, Flooring - Hardwood, Cable Hookup, Lighting - Overhead
- Level: Second
- Area: 156
- Dimensions: 13 x 12
Bedroom 4
- Features: Bathroom - Full, Closet/Cabinets - Custom Built, Flooring - Hardwood, Flooring - Stone/Ceramic Tile, Cable Hookup, Lighting - Overhead
- Level: Second
- Area: 168
- Dimensions: 14 x 12
Bedroom 5
- Features: Bathroom - Full, Closet/Cabinets - Custom Built, Flooring - Hardwood, Flooring - Stone/Ceramic Tile, Exterior Access, Lighting - Overhead, Closet - Double
- Level: Basement
- Area: 169
- Dimensions: 13 x 13
Primary bathroom
- Features: Yes
Bathroom 1
- Features: Bathroom - Half, Flooring - Stone/Ceramic Tile, Lighting - Sconce, Crown Molding
- Level: Main,First
- Area: 25
- Dimensions: 5 x 5
Bathroom 2
- Features: Bathroom - Full, Bathroom - Tiled With Tub & Shower, Flooring - Stone/Ceramic Tile, Countertops - Stone/Granite/Solid, Recessed Lighting, Lighting - Sconce, Lighting - Overhead
- Level: Second
- Area: 40
- Dimensions: 5 x 8
Bathroom 3
- Features: Bathroom - Full, Bathroom - Tiled With Shower Stall, Recessed Lighting, Lighting - Sconce
- Level: Second
- Area: 72
- Dimensions: 9 x 8
Dining room
- Features: Flooring - Hardwood, French Doors, Deck - Exterior, Exterior Access, Open Floorplan, Recessed Lighting, Lighting - Overhead, Crown Molding, Tray Ceiling(s)
- Level: Main,First
- Area: 208
- Dimensions: 13 x 16
Family room
- Features: Flooring - Hardwood, Balcony / Deck, Cable Hookup, Deck - Exterior, Exterior Access, Open Floorplan, Recessed Lighting, Crown Molding, Tray Ceiling(s)
- Level: Main,First
- Area: 462
- Dimensions: 22 x 21
Kitchen
- Features: Closet/Cabinets - Custom Built, Flooring - Hardwood, Dining Area, Balcony / Deck, Pantry, Countertops - Stone/Granite/Solid, Kitchen Island, Deck - Exterior, Exterior Access, Open Floorplan, Recessed Lighting, Stainless Steel Appliances, Wine Chiller, Lighting - Pendant, Crown Molding
- Level: Main,First
- Area: 240
- Dimensions: 16 x 15
Living room
- Features: Flooring - Hardwood, Open Floorplan, Recessed Lighting, Crown Molding
- Level: Main,First
- Area: 195
- Dimensions: 13 x 15
Heating
- Forced Air, Natural Gas
Cooling
- Central Air
Appliances
- Laundry: Flooring - Stone/Ceramic Tile, Stone/Granite/Solid Countertops, Cabinets - Upgraded, Electric Dryer Hookup, Recessed Lighting, Second Floor, Washer Hookup
Features
- Closet, Countertops - Stone/Granite/Solid, Cabinets - Upgraded, Recessed Lighting, Bathroom - Full, Bathroom - Tiled With Tub & Shower, Lighting - Pendant, Dining Area, Closet/Cabinets - Custom Built, Lighting - Overhead, Bonus Room, Bathroom, Study, Internet Available - Unknown
- Flooring: Tile, Vinyl, Hardwood, Flooring - Vinyl, Flooring - Stone/Ceramic Tile, Flooring - Hardwood
- Doors: Insulated Doors, French Doors
- Windows: Insulated Windows
- Basement: Full,Finished,Interior Entry,Radon Remediation System
- Number of fireplaces: 2
Interior area
- Total structure area: 4,793
- Total interior livable area: 4,793 sqft
Property
Parking
- Total spaces: 5
- Parking features: Attached, Garage Door Opener, Garage Faces Side, Insulated, Paved Drive, Paved
- Attached garage spaces: 2
- Uncovered spaces: 3
Features
- Patio & porch: Deck - Composite, Patio
- Exterior features: Deck - Composite, Patio, Balcony, Rain Gutters, Professional Landscaping, Sprinkler System
Lot
- Size: 0.32 Acres
- Features: Cleared, Level
Details
- Parcel number: 550145
- Zoning: RS
Construction
Type & style
- Home type: SingleFamily
- Architectural style: Colonial
- Property subtype: Single Family Residence
Materials
- Frame
- Foundation: Concrete Perimeter
- Roof: Shingle
Condition
- Year built: 2023
Utilities & green energy
- Electric: Circuit Breakers, 200+ Amp Service, Other (See Remarks)
- Sewer: Public Sewer
- Water: Public
- Utilities for property: for Gas Range, for Electric Oven, for Electric Dryer, Washer Hookup, Icemaker Connection
Green energy
- Energy efficient items: Thermostat
Community & neighborhood
Community
- Community features: Public Transportation, Shopping, Pool, Tennis Court(s), Park, Walk/Jog Trails, Golf, Medical Facility, Bike Path, Conservation Area, Highway Access, House of Worship, Private School, Public School
Location
- Region: Lexington
Other
Other facts
- Road surface type: Paved
Price history
| Date | Event | Price |
|---|---|---|
| 5/9/2024 | Listing removed | -- |
Source: Zillow Rentals Report a problem | ||
| 4/19/2024 | Listed for rent | $8,500$2/sqft |
Source: Zillow Rentals Report a problem | ||
| 10/24/2023 | Sold | $2,275,000-2.7%$475/sqft |
Source: MLS PIN #73140930 Report a problem | ||
| 9/15/2023 | Contingent | $2,337,000$488/sqft |
Source: MLS PIN #73140930 Report a problem | ||
| 9/13/2023 | Price change | $2,337,000-2.1%$488/sqft |
Source: MLS PIN #73140930 Report a problem | ||
Public tax history
| Year | Property taxes | Tax assessment |
|---|---|---|
| 2025 | $26,343 +14.9% | $2,154,000 +15.1% |
| 2024 | $22,932 +217.8% | $1,872,000 +237.3% |
| 2023 | $7,215 -29.3% | $555,000 -24.9% |
Find assessor info on the county website
Neighborhood: 02420
Nearby schools
GreatSchools rating
- 7/10Fiske Elementary SchoolGrades: K-5Distance: 0.2 mi
- 9/10Wm Diamond Middle SchoolGrades: 6-8Distance: 0.5 mi
- 10/10Lexington High SchoolGrades: 9-12Distance: 1.4 mi
Schools provided by the listing agent
- Elementary: Harrington
- Middle: Clarke
- High: Lexington High
Source: MLS PIN. This data may not be complete. We recommend contacting the local school district to confirm school assignments for this home.
Get a cash offer in 3 minutes
Find out how much your home could sell for in as little as 3 minutes with a no-obligation cash offer.
Estimated market value
$2,354,800
Get a cash offer in 3 minutes
Find out how much your home could sell for in as little as 3 minutes with a no-obligation cash offer.
Estimated market value
$2,354,800

