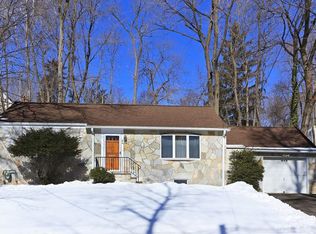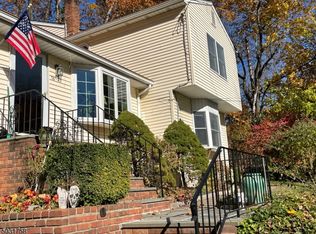WHAT A GREAT FLOOR PLAN! Open concept downstairs with private home office. Over sized dining room flows into nice family room. Kitchen with perfect view of large flat yard and easy access to deck from delightful dining spot. 4 Large Bedrooms upstairs, large closets with organizing systems. Primary Bedroom with walk in closet and en suite bath with soaking tub and separate shower, plus double sinks. Wonderful peaceful backyard with custom firepit, awesome playset, and shed. Tons of storage on all levels too. Minutes to train station or highways.
This property is off market, which means it's not currently listed for sale or rent on Zillow. This may be different from what's available on other websites or public sources.

