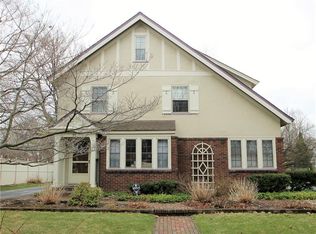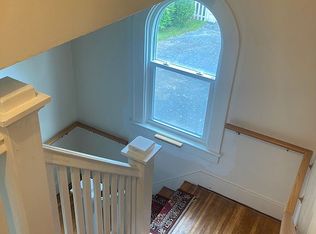THIS LOVINGLY MAINTAINED 1924 CITY HOME IS ABUNDANT WITH CHARM & CHARACTER*YESTERYEAR'S CRAFTSMANSHIP: NATURAL WOOD TRIM & MOLDING, HARDWOOD FLOORS, LEADED GLASS, POCKET DOORS*LARGE LIVING ROOM W/GAS FIREPLACE AND POCKET DOORS TO LARGE DINING ROOM W/2 BUILT INS*LOVELY SUNROOM PERFECT FOR DEN, OFFICE, SITTING ROOM OR COMBINATION-IT'S LARGE ENOUGH FOR ALL**EAT-IN KITCHEN WITH PLENTY OF CABINETS- KITCHEN APPLIANCES INCLUDED/WASHER & DRYER NEGOTIABLE**OPEN STAIRCASE*3 BEDROOM, MASTER WAS ONCE 2 BEDROOMS SO GOOD SIZE*WALKUP ATTIC*2ND & 3RD FLOOR ALL NEW WINDOWS 2015/2016*2ND FLOOR HARDWOODS REFINISHED*TEAR-OFF ROOF 2014*GUTTERS 2018*H2O 2006*FURNACE 2002*GORGEOUS YARD WITH PERENNIALS, POND AND COVERED PERGOLA-PERGOLA AND OUTDOOR BENCH INCLUDED*LOCATION CONVENIENT TO ZOO, WALKING TRAILS, PARK, RTE 104, SHOPPING, RESTAURANTS*OTHER SIDE OF STREET STARTS WEST IRONDEQUOIT. *DELAYED SHOWINGS TILL WEDNESDAY, 6/24 AFTER 2PM. DELAYED NEGOTIATIONS UNTIL SATURDAY, 6/27 OFFERS MUST BE TURNED IN BY 8AM AND NEGOTIATIONS WILL START AT 10AM*
This property is off market, which means it's not currently listed for sale or rent on Zillow. This may be different from what's available on other websites or public sources.

