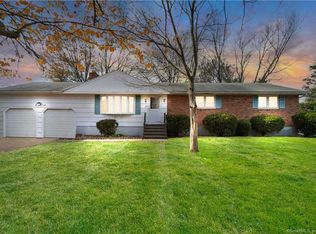Sold for $580,000 on 08/29/25
$580,000
85 Lombard Road, Stratford, CT 06614
3beds
2,168sqft
Single Family Residence
Built in 1974
0.29 Acres Lot
$589,800 Zestimate®
$268/sqft
$3,077 Estimated rent
Home value
$589,800
$531,000 - $655,000
$3,077/mo
Zestimate® history
Loading...
Owner options
Explore your selling options
What's special
Welcome to this beautifully maintained home at the end of a quiet cul-de-sac in the highly sought-after Bunnell High School district of Stratford. Located on a flat corner lot, this move-in ready single-family offers 3 spacious bedrooms and 2 full bathrooms on the upper level, including a primary en suite bath. Enjoy gleaming hardwood floors throughout, and a sun-filled living room that flows into the dining area and kitchen with appliances replaced within the last 5 years. Entertain outside on a brand-new Trex deck (2025) overlooking a well-manicured backyard. The finished lower level offers even more space with a cozy rec room featuring a wood-burning fireplace, walkout to a patio, half bath, and laundry room. A spacious 2-car attached garage adds convenience. Major upgrades include: new roof, siding, exterior doors, windows, and lighting (2022); new boiler and water heater (2024); newer A/C (2018); and fresh carpet in the rec room (2024). This home combines modern comfort with a prime location just minutes from parks, schools, shopping, and commuter routes. A must-see for buyers seeking value, updates, and peace of mind! HIGHEST & BEST OFFERS DUE BY NOON ON TUESDAY, JULY 22 Seller prefers to close on 8/29
Zillow last checked: 8 hours ago
Listing updated: August 29, 2025 at 10:30am
Listed by:
Starr Team At LPT Realty,
Doug J. Hagen 203-687-5205,
LPT Realty 877-366-2213
Bought with:
Wendy Lawrence, RES.0793998
Great Estates, CT
Source: Smart MLS,MLS#: 24108847
Facts & features
Interior
Bedrooms & bathrooms
- Bedrooms: 3
- Bathrooms: 3
- Full bathrooms: 2
- 1/2 bathrooms: 1
Primary bedroom
- Features: Hardwood Floor
- Level: Main
- Area: 175.16 Square Feet
- Dimensions: 11.6 x 15.1
Bedroom
- Features: Hardwood Floor
- Level: Main
- Area: 135.7 Square Feet
- Dimensions: 11.5 x 11.8
Bedroom
- Features: Hardwood Floor
- Level: Main
- Area: 126.26 Square Feet
- Dimensions: 10.7 x 11.8
Primary bathroom
- Features: Tile Floor
- Level: Main
- Area: 52.46 Square Feet
- Dimensions: 6.1 x 8.6
Bathroom
- Features: Tile Floor
- Level: Main
- Area: 161.25 Square Feet
- Dimensions: 12.5 x 12.9
Bathroom
- Features: Vinyl Floor
- Level: Lower
- Area: 128.75 Square Feet
- Dimensions: 10.3 x 12.5
Dining room
- Features: Hardwood Floor
- Level: Main
- Area: 152.22 Square Feet
- Dimensions: 11.8 x 12.9
Kitchen
- Features: Tile Floor
- Level: Main
Living room
- Features: Hardwood Floor
- Level: Main
- Area: 243.25 Square Feet
- Dimensions: 13.9 x 17.5
Rec play room
- Features: Fireplace
- Level: Lower
- Area: 437.69 Square Feet
- Dimensions: 17.3 x 25.3
Heating
- Hot Water, Oil
Cooling
- Central Air
Appliances
- Included: Oven/Range, Microwave, Refrigerator, Dishwasher, Washer, Dryer, Water Heater
- Laundry: Lower Level
Features
- Basement: Full,Finished
- Attic: Pull Down Stairs
- Number of fireplaces: 1
Interior area
- Total structure area: 2,168
- Total interior livable area: 2,168 sqft
- Finished area above ground: 1,388
- Finished area below ground: 780
Property
Parking
- Total spaces: 2
- Parking features: Attached, Garage Door Opener
- Attached garage spaces: 2
Features
- Patio & porch: Deck, Patio
- Exterior features: Sidewalk, Rain Gutters, Lighting
Lot
- Size: 0.29 Acres
- Features: Level
Details
- Additional structures: Shed(s)
- Parcel number: 372596
- Zoning: RS-3
Construction
Type & style
- Home type: SingleFamily
- Architectural style: Ranch
- Property subtype: Single Family Residence
Materials
- Vinyl Siding
- Foundation: Concrete Perimeter, Raised
- Roof: Asphalt
Condition
- New construction: No
- Year built: 1974
Utilities & green energy
- Sewer: Public Sewer
- Water: Public
Community & neighborhood
Location
- Region: Stratford
- Subdivision: North End
Price history
| Date | Event | Price |
|---|---|---|
| 8/29/2025 | Sold | $580,000+16%$268/sqft |
Source: | ||
| 8/29/2025 | Pending sale | $500,000$231/sqft |
Source: | ||
| 7/17/2025 | Listed for sale | $500,000+166%$231/sqft |
Source: | ||
| 7/1/1994 | Sold | $188,000$87/sqft |
Source: | ||
Public tax history
| Year | Property taxes | Tax assessment |
|---|---|---|
| 2025 | $8,822 | $219,450 |
| 2024 | $8,822 | $219,450 |
| 2023 | $8,822 +12.7% | $219,450 +10.7% |
Find assessor info on the county website
Neighborhood: 06614
Nearby schools
GreatSchools rating
- 6/10Eli Whitney SchoolGrades: K-6Distance: 0.3 mi
- 3/10Harry B. Flood Middle SchoolGrades: 7-8Distance: 1.1 mi
- 8/10Bunnell High SchoolGrades: 9-12Distance: 0.3 mi
Schools provided by the listing agent
- High: Bunnell
Source: Smart MLS. This data may not be complete. We recommend contacting the local school district to confirm school assignments for this home.

Get pre-qualified for a loan
At Zillow Home Loans, we can pre-qualify you in as little as 5 minutes with no impact to your credit score.An equal housing lender. NMLS #10287.
Sell for more on Zillow
Get a free Zillow Showcase℠ listing and you could sell for .
$589,800
2% more+ $11,796
With Zillow Showcase(estimated)
$601,596