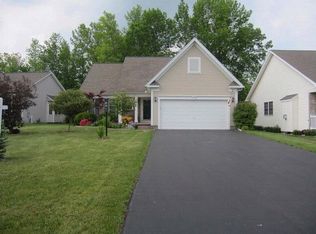Closed
$285,500
85 Logans Run, Rochester, NY 14626
2beds
1,439sqft
Single Family Residence
Built in 2003
0.25 Acres Lot
$304,200 Zestimate®
$198/sqft
$2,161 Estimated rent
Maximize your home sale
Get more eyes on your listing so you can sell faster and for more.
Home value
$304,200
$280,000 - $332,000
$2,161/mo
Zestimate® history
Loading...
Owner options
Explore your selling options
What's special
85 Logans Run where the living is easy! Pretty as the pictures ranch meticulously maintained and updated. Walk into the light filled great room graced with a fireplace and hardwood floors. Formal dining room opens to a gourmet kitchen with updated appliances and stone counter tops. Primary en suite and guest room with its own bath first floor laundry and attached garage. You will love watching the seasons change in the attached sun porch! We'll see you beginning at 4pm 8/20/2024. Negotiations begin 8/26/2024 at 11am.
Zillow last checked: 8 hours ago
Listing updated: October 22, 2024 at 08:08am
Listed by:
Roxanne S. Stavropoulos 585-978-0087,
RE/MAX Plus
Bought with:
James Hinman, 40HI1167407
Howard Hanna
Source: NYSAMLSs,MLS#: R1560060 Originating MLS: Rochester
Originating MLS: Rochester
Facts & features
Interior
Bedrooms & bathrooms
- Bedrooms: 2
- Bathrooms: 2
- Full bathrooms: 2
- Main level bathrooms: 2
- Main level bedrooms: 2
Heating
- Gas, Forced Air
Cooling
- Central Air
Appliances
- Included: Dryer, Dishwasher, Exhaust Fan, Electric Oven, Electric Range, Gas Water Heater, Refrigerator, Range Hood, Washer
- Laundry: Main Level
Features
- Cathedral Ceiling(s), Separate/Formal Dining Room, Separate/Formal Living Room, Great Room, Living/Dining Room, Sliding Glass Door(s), Solid Surface Counters, Bedroom on Main Level, Main Level Primary
- Flooring: Hardwood, Tile, Varies
- Doors: Sliding Doors
- Basement: Full
- Number of fireplaces: 1
Interior area
- Total structure area: 1,439
- Total interior livable area: 1,439 sqft
Property
Parking
- Total spaces: 2.5
- Parking features: Attached, Garage, Driveway, Garage Door Opener
- Attached garage spaces: 2.5
Accessibility
- Accessibility features: Accessible Bedroom
Features
- Levels: One
- Stories: 1
- Exterior features: Blacktop Driveway
Lot
- Size: 0.25 Acres
- Dimensions: 85 x 158
- Features: Cul-De-Sac, Residential Lot
Details
- Parcel number: 2628000730200009049000
- Special conditions: Estate
- Other equipment: Generator
Construction
Type & style
- Home type: SingleFamily
- Architectural style: Ranch
- Property subtype: Single Family Residence
Materials
- Brick, Frame, Vinyl Siding
- Foundation: Block
- Roof: Asphalt
Condition
- Resale
- Year built: 2003
Utilities & green energy
- Electric: Circuit Breakers
- Sewer: Connected
- Water: Connected, Public
- Utilities for property: High Speed Internet Available, Sewer Connected, Water Connected
Community & neighborhood
Security
- Security features: Radon Mitigation System
Location
- Region: Rochester
- Subdivision: Ridgemont Villa Sec 02
HOA & financial
HOA
- HOA fee: $60 monthly
- Amenities included: None
Other
Other facts
- Listing terms: Cash,Conventional,FHA,VA Loan
Price history
| Date | Event | Price |
|---|---|---|
| 10/8/2024 | Sold | $285,500+26.9%$198/sqft |
Source: | ||
| 8/28/2024 | Pending sale | $224,900$156/sqft |
Source: | ||
| 8/20/2024 | Listed for sale | $224,900$156/sqft |
Source: | ||
Public tax history
Tax history is unavailable.
Neighborhood: 14626
Nearby schools
GreatSchools rating
- 6/10Craig Hill Elementary SchoolGrades: 3-5Distance: 0.8 mi
- 4/10Olympia High SchoolGrades: 6-12Distance: 2.7 mi
- NAAutumn Lane Elementary SchoolGrades: PK-2Distance: 1.1 mi
Schools provided by the listing agent
- District: Greece
Source: NYSAMLSs. This data may not be complete. We recommend contacting the local school district to confirm school assignments for this home.
