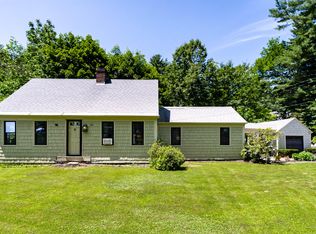Closed
$600,000
85 Leighton Road, Falmouth, ME 04105
3beds
1,546sqft
Single Family Residence
Built in 1936
1.4 Acres Lot
$638,400 Zestimate®
$388/sqft
$2,992 Estimated rent
Home value
$638,400
$587,000 - $696,000
$2,992/mo
Zestimate® history
Loading...
Owner options
Explore your selling options
What's special
Surrounded by mature trees, artisan stone walls & walkways, a lush lawn, and professional landscaping, this classic 3 BR, 2 BA dormered Cape Cod is the definition of New England charm. The cheery, cared for home is full of character - gorgeous, newly finished hardwood flooring, Living Rm with fireplace, breakfast nook, and Dining Rm. The traditional floorplan is enhanced by a cozy 1st floor den with slider opening to the deck and yard, and a primary en-suite. The well-located mudroom, attached 1-car garage, and detached shed/garage offer handy extra storage. Perched above the road and buffered from the nearby highway by its expansive 1.4 acre lot, the convenient location affords easy access to shopping, major roads, top-notch learning campuses, trails, marinas, medical centers and more. Your two & four legged friends will love the yard and causal or serious gardeners will appreciate the seller's investment in creating delightful outdoor space. This home is move-in ready and available for summer occupancy and enjoyment. Wonderful opportunity to reside in the sought after town of Falmouth at an attractive price point! Please submit offers by 12:00 PM Friday, June 14th and allow a 24 hour response window.
Zillow last checked: 8 hours ago
Listing updated: October 03, 2024 at 07:25pm
Listed by:
Portside Real Estate Group
Bought with:
Keller Williams Realty
Source: Maine Listings,MLS#: 1592475
Facts & features
Interior
Bedrooms & bathrooms
- Bedrooms: 3
- Bathrooms: 2
- Full bathrooms: 2
Bedroom 1
- Level: Second
Bedroom 2
- Level: Second
Bedroom 3
- Level: Second
Den
- Level: First
Dining room
- Level: First
Kitchen
- Level: First
Living room
- Level: First
Heating
- Hot Water, Radiator
Cooling
- None
Appliances
- Included: Dishwasher, Dryer, Microwave, Electric Range, Refrigerator, Washer
Features
- Bathtub, Primary Bedroom w/Bath
- Flooring: Carpet, Tile, Wood
- Basement: Exterior Entry,Interior Entry,Full,Unfinished
- Number of fireplaces: 1
Interior area
- Total structure area: 1,546
- Total interior livable area: 1,546 sqft
- Finished area above ground: 1,546
- Finished area below ground: 0
Property
Parking
- Total spaces: 1
- Parking features: Paved, 1 - 4 Spaces, Off Street
- Garage spaces: 1
Features
- Patio & porch: Deck
- Has view: Yes
- View description: Trees/Woods
Lot
- Size: 1.40 Acres
- Features: Near Shopping, Near Turnpike/Interstate, Level, Open Lot, Rolling Slope, Landscaped, Wooded
Details
- Parcel number: FMTHMU45B046
- Zoning: RB
Construction
Type & style
- Home type: SingleFamily
- Architectural style: Cape Cod
- Property subtype: Single Family Residence
Materials
- Wood Frame, Shingle Siding
- Foundation: Block
- Roof: Metal,Shingle
Condition
- Year built: 1936
Utilities & green energy
- Electric: Circuit Breakers
- Sewer: Private Sewer, Septic Design Available
- Water: Public
Community & neighborhood
Location
- Region: Falmouth
Other
Other facts
- Road surface type: Paved
Price history
| Date | Event | Price |
|---|---|---|
| 7/15/2024 | Sold | $600,000+6.2%$388/sqft |
Source: | ||
| 7/15/2024 | Pending sale | $565,000$365/sqft |
Source: | ||
| 6/16/2024 | Contingent | $565,000$365/sqft |
Source: | ||
| 6/9/2024 | Listed for sale | $565,000$365/sqft |
Source: | ||
Public tax history
| Year | Property taxes | Tax assessment |
|---|---|---|
| 2024 | $5,567 +6.1% | $416,100 +0.2% |
| 2023 | $5,249 +6% | $415,300 |
| 2022 | $4,950 +15% | $415,300 +64.5% |
Find assessor info on the county website
Neighborhood: 04105
Nearby schools
GreatSchools rating
- 10/10Falmouth Elementary SchoolGrades: K-5Distance: 1.5 mi
- 10/10Falmouth Middle SchoolGrades: 6-8Distance: 1.5 mi
- 9/10Falmouth High SchoolGrades: 9-12Distance: 1.6 mi
Get pre-qualified for a loan
At Zillow Home Loans, we can pre-qualify you in as little as 5 minutes with no impact to your credit score.An equal housing lender. NMLS #10287.
Sell with ease on Zillow
Get a Zillow Showcase℠ listing at no additional cost and you could sell for —faster.
$638,400
2% more+$12,768
With Zillow Showcase(estimated)$651,168
