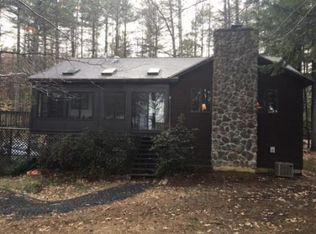Welcome to Leighton Estates Association! Lake Winnisquam's sought after private community with shared beach, day docks and moorings. 4 bedroom, 4 bath cape style home renovated in 2010 with new plumbing, heating, central AC, and 24x24 2 car garage. Finished basement with kitchenette equipped with range oven, microwave and refrigerator, and a separate entrance through the garage. This studio style in-law suite also has a full bath and laundry room! Master bedroom suite with soaking tub and walk-in closet. Open floor plan and kitchen island with breakfast bar. Recessed lighting throughout. First floor bedroom has the option to be converted into a laundry room. Bonus room/office space for work at home lifestyle. 2 bedrooms upstairs and 1/2 bath. Spacious deck, beautiful patio, and outdoor fireplace make this space perfect entertaining! Attached garage and two sheds are great for storage. Less than two hours to Boston!
This property is off market, which means it's not currently listed for sale or rent on Zillow. This may be different from what's available on other websites or public sources.

