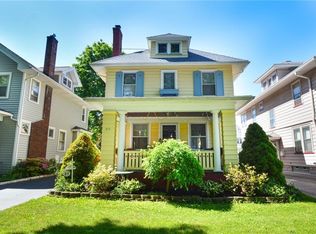Impeccably maintained side entrance Colonial on desireable Laurelton Rd in the City of Rochester. This home boasts classic hardwood floors, and expansive rooms throughout. The Living room with wood burning fireplace offers access to the private front porch. The Formal dining can accommodate large gatherings with ease. The bright and cheery eat-in kitchen has stainless appliances. The first floor half bath is well appointed. The elegant master bedroom has full bath. The 2 addtional bedrooms are also very generous in size. The main bath has tub shower combination and built in vanity. The lower level office can be an additional bedroom with egress. The 2 car garage and rear yard complete this special property.
This property is off market, which means it's not currently listed for sale or rent on Zillow. This may be different from what's available on other websites or public sources.
