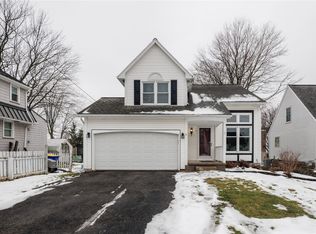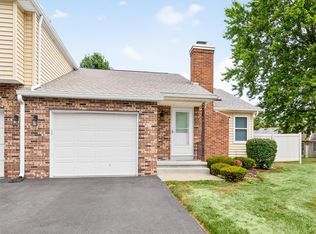Closed
$254,000
85 Laurelhurst Rd, Rochester, NY 14626
3beds
1,176sqft
Single Family Residence
Built in 1993
4,791.6 Square Feet Lot
$258,400 Zestimate®
$216/sqft
$2,100 Estimated rent
Maximize your home sale
Get more eyes on your listing so you can sell faster and for more.
Home value
$258,400
$245,000 - $271,000
$2,100/mo
Zestimate® history
Loading...
Owner options
Explore your selling options
What's special
Last home on a dead end street. A Beautiful Cape Cod with 3 bedrooms and 2 full bathrooms. First floor Primary bedroom with full wall closet. Eat in kitchen with a sliding glass door that leads out to the deck. Finished basement/ Recreational room. 2 bedrooms upstairs with a full bathroom! This home is move in ready! Delayed showings until April 5th at 5 Pm & Delayed Negotiations until April 12th at 6PM
Zillow last checked: 8 hours ago
Listing updated: May 23, 2023 at 07:03pm
Listed by:
Nick Reynolds 585-698-9555,
Voyage Realty Group
Bought with:
Warren P. Seeley Jr., 10301200684
Howard Hanna
Source: NYSAMLSs,MLS#: R1462980 Originating MLS: Rochester
Originating MLS: Rochester
Facts & features
Interior
Bedrooms & bathrooms
- Bedrooms: 3
- Bathrooms: 2
- Full bathrooms: 2
- Main level bathrooms: 1
- Main level bedrooms: 1
Heating
- Gas, Forced Air
Cooling
- Central Air
Appliances
- Included: Dryer, Dishwasher, Electric Oven, Electric Range, Disposal, Gas Water Heater, Refrigerator, Washer
- Laundry: In Basement
Features
- Ceiling Fan(s), Eat-in Kitchen, Pantry, Sliding Glass Door(s), Main Level Primary
- Flooring: Carpet, Laminate, Luxury Vinyl, Varies
- Doors: Sliding Doors
- Basement: Finished,Partially Finished,Sump Pump
- Has fireplace: No
Interior area
- Total structure area: 1,176
- Total interior livable area: 1,176 sqft
Property
Parking
- Total spaces: 1
- Parking features: Attached, Garage
- Attached garage spaces: 1
Features
- Levels: Two
- Stories: 2
- Patio & porch: Deck
- Exterior features: Blacktop Driveway, Deck
Lot
- Size: 4,791 sqft
- Dimensions: 50 x 100
- Features: Near Public Transit, Rectangular, Rectangular Lot, Residential Lot
Details
- Parcel number: 2628000741300001012000
- Special conditions: Standard
Construction
Type & style
- Home type: SingleFamily
- Architectural style: Cape Cod
- Property subtype: Single Family Residence
Materials
- Vinyl Siding
- Foundation: Block
- Roof: Asphalt
Condition
- Resale
- Year built: 1993
Details
- Builder model: Matt Co homes
Utilities & green energy
- Sewer: Connected
- Water: Connected, Public
- Utilities for property: High Speed Internet Available, Sewer Connected, Water Connected
Community & neighborhood
Location
- Region: Rochester
- Subdivision: John C & Eva La Eastons S
Other
Other facts
- Listing terms: Cash,Conventional,FHA,VA Loan
Price history
| Date | Event | Price |
|---|---|---|
| 5/22/2023 | Sold | $254,000+61.3%$216/sqft |
Source: | ||
| 4/13/2023 | Pending sale | $157,500$134/sqft |
Source: | ||
| 4/4/2023 | Listed for sale | $157,500+31.3%$134/sqft |
Source: | ||
| 9/3/2019 | Sold | $120,000+14.4%$102/sqft |
Source: Public Record Report a problem | ||
| 10/7/2011 | Sold | $104,900$89/sqft |
Source: Public Record Report a problem | ||
Public tax history
| Year | Property taxes | Tax assessment |
|---|---|---|
| 2024 | -- | $115,200 |
| 2023 | -- | $115,200 -0.7% |
| 2022 | -- | $116,000 |
Find assessor info on the county website
Neighborhood: 14626
Nearby schools
GreatSchools rating
- NAAutumn Lane Elementary SchoolGrades: PK-2Distance: 0.6 mi
- 4/10Athena Middle SchoolGrades: 6-8Distance: 2.3 mi
- 6/10Athena High SchoolGrades: 9-12Distance: 2.3 mi
Schools provided by the listing agent
- District: Greece
Source: NYSAMLSs. This data may not be complete. We recommend contacting the local school district to confirm school assignments for this home.

