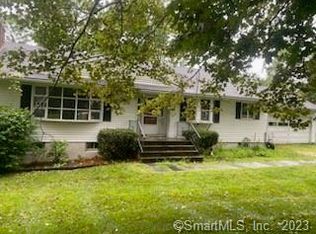Sold for $665,000 on 05/14/24
$665,000
85 Laurel Hill Road, Brookfield, CT 06804
3beds
2,736sqft
Single Family Residence
Built in 2020
0.3 Acres Lot
$716,100 Zestimate®
$243/sqft
$4,482 Estimated rent
Home value
$716,100
$673,000 - $766,000
$4,482/mo
Zestimate® history
Loading...
Owner options
Explore your selling options
What's special
Located in the heart of Brookfield, this 3 bedroom 2.5 bath colonial will check all your boxes. Built in 2020 with the finest finishes, it is waiting for its next lucky owner. When you walk in, you will be drenched in natural light as there is no shortage of windows in this house. The open floor plan dining room/kitchen is sure to impress with its quartz countertops and stainless steel appliances. The large island to prepare culinary masterpieces and the walk in pantry are sure to appeal to any home chef. This level also includes a sizable living room with a gas fireplace and a built-in wine chiller as well as a nice-sized half bath. The upstairs consists of the primary bedroom suite of your dreams. With its dual walk in closets and sophisticated tray ceiling and spa-like shower in the bathroom, it is the perfect place to relax after a long day. The hall bath, laundry room, and two other ample-sized bedrooms complete the second floor. The basement level is part mudroom/part rec room which opens to the yard. It is even spacious enough for an inflatable ball tent. Central to everything Brookfield has to offer, this home is a must-see! At only a few years old, you can move in and start making memories and not repairs.
Zillow last checked: 8 hours ago
Listing updated: October 01, 2024 at 02:30am
Listed by:
Laura Sterling 845-264-5061,
William Raveis Real Estate 203-794-9494,
Co-Listing Agent: Jodi Rieger 845-803-1005,
William Raveis Real Estate
Bought with:
Keith B. Evans, REB.0757406
William Raveis Real Estate
Source: Smart MLS,MLS#: 24011603
Facts & features
Interior
Bedrooms & bathrooms
- Bedrooms: 3
- Bathrooms: 3
- Full bathrooms: 2
- 1/2 bathrooms: 1
Primary bedroom
- Level: Upper
Bedroom
- Level: Upper
Bedroom
- Level: Upper
Dining room
- Level: Main
Living room
- Level: Main
Rec play room
- Level: Lower
Heating
- Forced Air, Propane
Cooling
- Central Air
Appliances
- Included: Gas Range, Microwave, Refrigerator, Dishwasher, Washer, Dryer, Wine Cooler, Water Heater
- Laundry: Upper Level
Features
- Open Floorplan
- Basement: Full
- Attic: Access Via Hatch
- Number of fireplaces: 1
Interior area
- Total structure area: 2,736
- Total interior livable area: 2,736 sqft
- Finished area above ground: 2,208
- Finished area below ground: 528
Property
Parking
- Total spaces: 2
- Parking features: Attached
- Attached garage spaces: 2
Lot
- Size: 0.30 Acres
- Features: Level
Details
- Parcel number: 56489
- Zoning: TCD-P
Construction
Type & style
- Home type: SingleFamily
- Architectural style: Colonial
- Property subtype: Single Family Residence
Materials
- Vinyl Siding
- Foundation: Concrete Perimeter
- Roof: Asphalt
Condition
- New construction: No
- Year built: 2020
Utilities & green energy
- Sewer: Septic Tank
- Water: Public
Community & neighborhood
Community
- Community features: Lake, Library, Medical Facilities, Shopping/Mall
Location
- Region: Brookfield
- Subdivision: Brookfield Center
Price history
| Date | Event | Price |
|---|---|---|
| 5/14/2024 | Sold | $665,000+6.4%$243/sqft |
Source: | ||
| 4/25/2024 | Listed for sale | $625,000$228/sqft |
Source: | ||
| 4/23/2024 | Pending sale | $625,000$228/sqft |
Source: | ||
| 4/19/2024 | Listed for sale | $625,000+27.6%$228/sqft |
Source: | ||
| 9/9/2020 | Sold | $490,000+600%$179/sqft |
Source: | ||
Public tax history
| Year | Property taxes | Tax assessment |
|---|---|---|
| 2025 | $9,782 +3.7% | $338,110 |
| 2024 | $9,433 +3.9% | $338,110 |
| 2023 | $9,082 +3.8% | $338,110 |
Find assessor info on the county website
Neighborhood: 06804
Nearby schools
GreatSchools rating
- 6/10Candlewood Lake Elementary SchoolGrades: K-5Distance: 2.4 mi
- 7/10Whisconier Middle SchoolGrades: 6-8Distance: 3.4 mi
- 8/10Brookfield High SchoolGrades: 9-12Distance: 1.1 mi
Schools provided by the listing agent
- High: Brookfield
Source: Smart MLS. This data may not be complete. We recommend contacting the local school district to confirm school assignments for this home.

Get pre-qualified for a loan
At Zillow Home Loans, we can pre-qualify you in as little as 5 minutes with no impact to your credit score.An equal housing lender. NMLS #10287.
Sell for more on Zillow
Get a free Zillow Showcase℠ listing and you could sell for .
$716,100
2% more+ $14,322
With Zillow Showcase(estimated)
$730,422