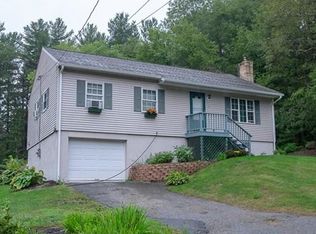Sold for $489,000 on 09/30/24
$489,000
85 Larned Rd, Oxford, MA 01540
4beds
2,189sqft
Single Family Residence
Built in 1978
0.86 Acres Lot
$511,100 Zestimate®
$223/sqft
$3,548 Estimated rent
Home value
$511,100
$465,000 - $562,000
$3,548/mo
Zestimate® history
Loading...
Owner options
Explore your selling options
What's special
Welcome home to this beautiful ranch in Oxford! Sprawling over 2,189 square feet and an open floor plan, there’s plenty of room whether you are entertaining guests or enjoying a relaxing day at home. Natural light floods the space from the large bay window in the living room to the sunroom. Down the hall, you will find a HUGE primary suite with soaring cathedral ceilings, walk-in closet, and an en suite bathroom with double vanity. Two more bedrooms and another tiled full bathroom complete the main level. Downstairs provides 2 versatile spaces to tailor to your needs; great for a 4th bedroom, home office, additional family room, the list goes on! A convenient full bathroom and laundry area round out this level. Nestled on just under an acre of land to enjoy cookouts, gardening, or dinners on the deck. Ductless mini-split systems keeps you comfortable year round. Prime commuter location under 10 minutes to 395. All that’s left to do is move in!
Zillow last checked: 8 hours ago
Listing updated: September 30, 2024 at 01:21pm
Listed by:
Jim Black Group 774-314-9448,
Real Broker MA, LLC 508-365-3532,
Richard Jenkins 774-243-2110
Bought with:
Stephanie McNamara
Paramount Realty Group
Source: MLS PIN,MLS#: 73263918
Facts & features
Interior
Bedrooms & bathrooms
- Bedrooms: 4
- Bathrooms: 3
- Full bathrooms: 3
Primary bedroom
- Features: Bathroom - Full, Bathroom - Double Vanity/Sink, Skylight, Cathedral Ceiling(s), Ceiling Fan(s), Flooring - Vinyl, Exterior Access, Closet - Double
- Level: First
- Area: 400
- Dimensions: 25 x 16
Bedroom 2
- Features: Ceiling Fan(s), Closet, Flooring - Hardwood
- Level: First
- Area: 130
- Dimensions: 13 x 10
Bedroom 3
- Features: Closet, Flooring - Hardwood
- Level: First
- Area: 117
- Dimensions: 13 x 9
Bedroom 4
- Features: Flooring - Vinyl, Exterior Access, Slider, Closet - Double
- Level: Basement
- Area: 289
- Dimensions: 17 x 17
Primary bathroom
- Features: Yes
Bathroom 1
- Features: Bathroom - Full, Bathroom - Tiled With Tub & Shower, Flooring - Vinyl, Remodeled
- Level: First
- Area: 56
- Dimensions: 8 x 7
Bathroom 2
- Features: Bathroom - Full, Bathroom - Double Vanity/Sink, Bathroom - With Shower Stall, Flooring - Vinyl
- Level: First
- Area: 64
- Dimensions: 8 x 8
Bathroom 3
- Features: Bathroom - Full, Bathroom - With Shower Stall, Flooring - Stone/Ceramic Tile
- Level: Basement
- Area: 50
- Dimensions: 10 x 5
Family room
- Level: Basement
- Area: 448
- Dimensions: 28 x 16
Kitchen
- Features: Flooring - Stone/Ceramic Tile, Dining Area, Countertops - Upgraded, Kitchen Island, Exterior Access, Open Floorplan
- Level: First
- Area: 144
- Dimensions: 12 x 12
Living room
- Features: Ceiling Fan(s), Flooring - Hardwood, Window(s) - Bay/Bow/Box, Open Floorplan
- Level: First
- Area: 240
- Dimensions: 20 x 12
Heating
- Ductless
Cooling
- Ductless
Features
- Ceiling Fan(s), Slider, Sun Room
- Flooring: Wood, Tile, Vinyl, Flooring - Vinyl
- Windows: Insulated Windows
- Basement: Full,Finished,Walk-Out Access,Interior Entry,Garage Access
- Number of fireplaces: 1
Interior area
- Total structure area: 2,189
- Total interior livable area: 2,189 sqft
Property
Parking
- Total spaces: 3
- Parking features: Under, Paved Drive, Off Street, Paved
- Attached garage spaces: 1
- Uncovered spaces: 2
Features
- Patio & porch: Deck - Wood
- Exterior features: Deck - Wood, Fenced Yard
- Fencing: Fenced
Lot
- Size: 0.86 Acres
- Features: Wooded, Gentle Sloping
Details
- Parcel number: M:49A B:C08,4246315
- Zoning: R2
Construction
Type & style
- Home type: SingleFamily
- Architectural style: Split Entry
- Property subtype: Single Family Residence
Materials
- Frame
- Foundation: Concrete Perimeter
- Roof: Shingle
Condition
- Year built: 1978
Utilities & green energy
- Electric: 200+ Amp Service
- Sewer: Private Sewer
- Water: Private
Community & neighborhood
Community
- Community features: Public Transportation, Shopping, Park, Walk/Jog Trails, Highway Access
Location
- Region: Oxford
Price history
| Date | Event | Price |
|---|---|---|
| 9/30/2024 | Sold | $489,000+3%$223/sqft |
Source: MLS PIN #73263918 | ||
| 7/12/2024 | Listed for sale | $474,900+79.3%$217/sqft |
Source: MLS PIN #73263918 | ||
| 12/30/2019 | Listing removed | $264,900$121/sqft |
Source: RE/MAX Bell Park Realty #72550658 | ||
| 11/22/2019 | Pending sale | $264,900$121/sqft |
Source: RE/MAX Bell Park Realty #72550658 | ||
| 11/14/2019 | Listed for sale | $264,900$121/sqft |
Source: RE/MAX Bell Park Realty #72550658 | ||
Public tax history
| Year | Property taxes | Tax assessment |
|---|---|---|
| 2025 | $6,189 +3.8% | $488,500 +10.4% |
| 2024 | $5,964 +1.2% | $442,400 +2.4% |
| 2023 | $5,892 +16.1% | $432,000 +37.5% |
Find assessor info on the county website
Neighborhood: 01540
Nearby schools
GreatSchools rating
- NAAlfred M Chaffee Elementary SchoolGrades: K-2Distance: 1.2 mi
- 3/10Oxford Middle SchoolGrades: 5-8Distance: 3 mi
- 3/10Oxford High SchoolGrades: 9-12Distance: 2.9 mi

Get pre-qualified for a loan
At Zillow Home Loans, we can pre-qualify you in as little as 5 minutes with no impact to your credit score.An equal housing lender. NMLS #10287.
Sell for more on Zillow
Get a free Zillow Showcase℠ listing and you could sell for .
$511,100
2% more+ $10,222
With Zillow Showcase(estimated)
$521,322