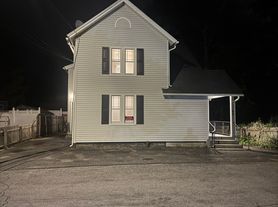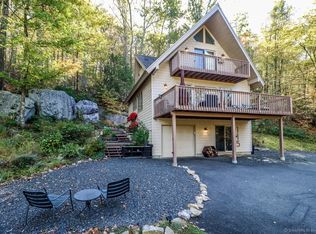Get ready to relax at this adorable, fully furnished lake house with breathtaking Candlewood Lake views. Located in the highly desirable Candlewood Trails community, this beautifully updated home offers: western exposure with "million-dollar views" of Candlewood Lake; wood-burning fieldstone fireplace surrounded by cozy knotty-pine walls and built-in bookcases; a recently renovated kitchen with modern appliances and stylish finishes; updated bathrooms including an en-suite primary bedroom just off the living room; two additional bedrooms upstairs with full lake views; a spacious elevated deck with propane firepit-perfect for outdoor dining or evening stargazing; an outdoor DCS grill; Quick walk to the private beach, clubhouse, and marina. Detached fieldstone garage for parking or to store your water gear. Southern New Milford location offers easy access to shopping, dining, and a simple commute to Danbury or NYC. Whether you're looking for a peaceful escape or a fun-filled lake lifestyle, this home has it all.
House for rent
$2,975/mo
Fees may apply
85 Lake Dr, New Milford, CT 06776
3beds
1,161sqft
Price may not include required fees and charges.
Singlefamily
Available now
Wall unit, window unit
In unit laundry
5 Parking spaces parking
Oil, forced air, fireplace
What's special
Wood-burning fieldstone fireplacePropane firepitCozy knotty-pine wallsFull lake viewsSpacious elevated deckStylish finishesUpdated bathrooms
- 48 days |
- -- |
- -- |
Travel times
Looking to buy when your lease ends?
Consider a first-time homebuyer savings account designed to grow your down payment with up to a 6% match & a competitive APY.
Facts & features
Interior
Bedrooms & bathrooms
- Bedrooms: 3
- Bathrooms: 2
- Full bathrooms: 2
Heating
- Oil, Forced Air, Fireplace
Cooling
- Wall Unit, Window Unit
Appliances
- Included: Dishwasher, Dryer, Refrigerator, Washer
- Laundry: In Unit, Lower Level
Features
- View
- Has basement: Yes
- Has fireplace: Yes
Interior area
- Total interior livable area: 1,161 sqft
Property
Parking
- Total spaces: 5
- Parking features: Driveway, Off Street, Private, Covered
- Details: Contact manager
Features
- Exterior features: Access, Architecture Style: Cape Cod, Beach Access, Deck, Detached, Driveway, Heating system: Forced Air, Heating: Oil, Lake, Lot Features: Sloped, Lower Level, Off Street, Oven/Range, Paved, Private, Sloped, Taxes included in rent, Walk to Water, Water Heater, Waterfront
- Has view: Yes
- View description: Water View
- Has water view: Yes
- Water view: Waterfront
Details
- Parcel number: NMILM131L22
Construction
Type & style
- Home type: SingleFamily
- Architectural style: CapeCod
- Property subtype: SingleFamily
Condition
- Year built: 1935
Community & HOA
Location
- Region: New Milford
Financial & listing details
- Lease term: 12 Months,Negotiable,Short Term Lease,Month To Month
Price history
| Date | Event | Price |
|---|---|---|
| 10/12/2025 | Price change | $2,975-9.8%$3/sqft |
Source: Smart MLS #24130456 | ||
| 10/6/2025 | Price change | $3,300-8.3%$3/sqft |
Source: Smart MLS #24130456 | ||
| 10/1/2025 | Listed for rent | $3,600$3/sqft |
Source: Smart MLS #24130456 | ||
| 9/29/2025 | Listing removed | $3,600$3/sqft |
Source: Smart MLS #24111838 | ||
| 9/9/2025 | Price change | $3,600-5.3%$3/sqft |
Source: Smart MLS #24111838 | ||

