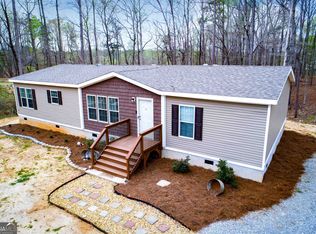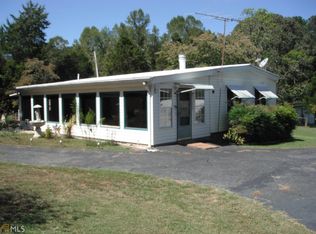Real Living begins with a home with land! This land is beautiful. Well loved landscaping. Lots of Space, Formal Dining/Living Room, could be 4 bedrooms or 3 Bedrooms and an office. Large Family Room with a Fireplace, Front and Side Porch and storage in the partial basement. Lots of space for any kind of outdoor activity. One of a kind property. Ask about our COVID-19 showing protocol to help keep showings safe.
This property is off market, which means it's not currently listed for sale or rent on Zillow. This may be different from what's available on other websites or public sources.

