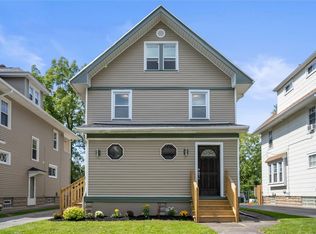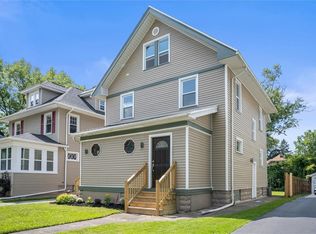Closed
$165,000
85 Kron St, Rochester, NY 14619
4beds
1,527sqft
Single Family Residence
Built in 1954
5,127.01 Square Feet Lot
$167,900 Zestimate®
$108/sqft
$2,143 Estimated rent
Maximize your home sale
Get more eyes on your listing so you can sell faster and for more.
Home value
$167,900
$158,000 - $178,000
$2,143/mo
Zestimate® history
Loading...
Owner options
Explore your selling options
What's special
SURVIVED DELAYED! No games here- $165k firm and this home is yours, first come first served! Over 1,500 sq ft of updated, move-in ready space in the heart of the 19th Ward—just minutes from the University of Rochester, Strong Memorial Hospital, Genesee Valley Park, and the College Town area.
Step into a bright, open living and dining area with original hardwood floors, then into the updated kitchen with a pantry and included appliances. The bathroom has been refreshed with modern touches, and a rare first-floor bedroom opens directly to a beautiful private backyard patio—your own peaceful retreat for morning coffee or evening unwinding.
Upstairs, the finished attic adds two spacious bedrooms with flexible use. The full, large, dry basement offers excellent storage or potential for additional workspace.
KEY UPDATES ARE ALREADY DONE: roof overlay and hot water tank are less than 2 years old, with newer windows, low-maintenance vinyl siding, a fully fenced yard for added privacy, and garage.
With character, space, and major improvements in a well-established, residential neighborhood, this is a home that stands out! You won’t want to miss. Offers due Wednesday 08/06 at 12pm.
Zillow last checked: 8 hours ago
Listing updated: October 30, 2025 at 10:33pm
Listed by:
Sierra Adelina Mendes 585-613-4606,
Weichert Realtors - Lilac Properties
Bought with:
Shawnta Hopkins, 10401325084
Anthony Realty Group, LLC
Source: NYSAMLSs,MLS#: R1625791 Originating MLS: Rochester
Originating MLS: Rochester
Facts & features
Interior
Bedrooms & bathrooms
- Bedrooms: 4
- Bathrooms: 1
- Full bathrooms: 1
- Main level bathrooms: 1
- Main level bedrooms: 2
Heating
- Gas, Forced Air
Appliances
- Included: Dishwasher, Electric Oven, Electric Range, Gas Water Heater, Refrigerator
Features
- Attic, Living/Dining Room, Pantry, Bedroom on Main Level
- Flooring: Carpet, Ceramic Tile, Hardwood, Tile, Varies
- Basement: Full,Sump Pump
- Has fireplace: No
Interior area
- Total structure area: 1,527
- Total interior livable area: 1,527 sqft
Property
Parking
- Total spaces: 1
- Parking features: Attached, Garage
- Attached garage spaces: 1
Features
- Patio & porch: Covered, Patio, Porch
- Exterior features: Blacktop Driveway, Fully Fenced, Patio
- Fencing: Full
Lot
- Size: 5,127 sqft
- Dimensions: 41 x 125
- Features: Rectangular, Rectangular Lot, Residential Lot
Details
- Parcel number: 26140013533000030190000000
- Special conditions: Standard
Construction
Type & style
- Home type: SingleFamily
- Architectural style: Cape Cod
- Property subtype: Single Family Residence
Materials
- Attic/Crawl Hatchway(s) Insulated, Vinyl Siding
- Foundation: Block
Condition
- Resale
- Year built: 1954
Utilities & green energy
- Sewer: Connected
- Water: Connected, Public
- Utilities for property: Cable Available, Sewer Connected, Water Connected
Community & neighborhood
Location
- Region: Rochester
- Subdivision: P & C B C Krons
Other
Other facts
- Listing terms: Cash,Conventional,FHA,VA Loan
Price history
| Date | Event | Price |
|---|---|---|
| 10/28/2025 | Sold | $165,000$108/sqft |
Source: | ||
| 8/24/2025 | Pending sale | $165,000$108/sqft |
Source: | ||
| 8/8/2025 | Price change | $165,000+22.3%$108/sqft |
Source: | ||
| 8/7/2025 | Pending sale | $134,900$88/sqft |
Source: | ||
| 7/30/2025 | Listed for sale | $134,900-25%$88/sqft |
Source: | ||
Public tax history
| Year | Property taxes | Tax assessment |
|---|---|---|
| 2024 | -- | $134,900 +17.3% |
| 2023 | -- | $115,000 |
| 2022 | -- | $115,000 |
Find assessor info on the county website
Neighborhood: 19th Ward
Nearby schools
GreatSchools rating
- 2/10Dr Walter Cooper AcademyGrades: PK-6Distance: 0.3 mi
- 3/10Joseph C Wilson Foundation AcademyGrades: K-8Distance: 1 mi
- 6/10Rochester Early College International High SchoolGrades: 9-12Distance: 1 mi
Schools provided by the listing agent
- District: Rochester
Source: NYSAMLSs. This data may not be complete. We recommend contacting the local school district to confirm school assignments for this home.

