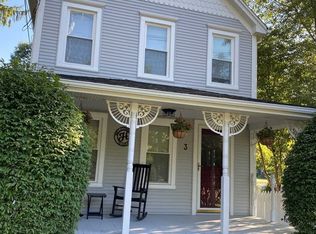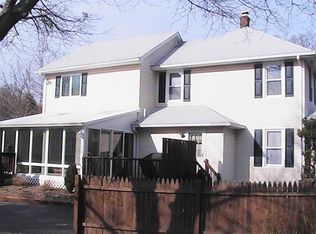Opportunity Knocks! Welcome to this 3 BR 2 BA custom colonial home with circular driveway and 1 car detached garage on nearly 1 acre of level property. This home is ready to move in and is ideally located in town close to schools, shopping and public transportation with easy access to route 23 and is less that 35 miles to NYC. The expansive rear yard is ready to be fenced in and will not disappoint. Also zoned for professional use with plenty of parking.
This property is off market, which means it's not currently listed for sale or rent on Zillow. This may be different from what's available on other websites or public sources.

