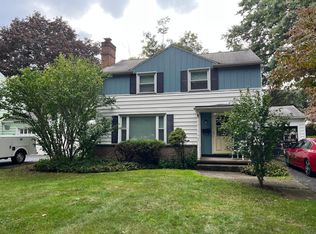Closed
$175,000
85 Keswick Rd, Rochester, NY 14609
3beds
1,408sqft
Single Family Residence
Built in 1949
9,147.6 Square Feet Lot
$243,300 Zestimate®
$124/sqft
$2,084 Estimated rent
Maximize your home sale
Get more eyes on your listing so you can sell faster and for more.
Home value
$243,300
$224,000 - $263,000
$2,084/mo
Zestimate® history
Loading...
Owner options
Explore your selling options
What's special
CLASSIC CENTER ENTRANCE COLONIAL SURE TO PLEASE! TILED FOYER, SIZABLE LIVING ROOM W/ TILED WOODBURNING FIREPLACE W/MANTEL, TRIPLE WINDOW FOR THAT NATURAL LIGHTING WE ALL LOVE AND HARDWOOD FLOORING. KITCHEN BOASTS PLENTY OF CABINETRY & COUNTERTOPS, DESK, RECESSED LIGHTING, CEILING FAN & TWO PANTRIES. FORMAL DINING RM W/LAMINATE FLOORING, TRIPLE WINDOW, CHAIR RAIL & CEILING FAN. AMPLE PRIMARY W/DOUBLE CLOSET, HARDWOODS UNDER WWC & CELING FAN. 2 MORE SIZABLE BEDROOMS BOTH W/HARDWOOD FLOORING. FURNACE, CA AND HWT WITHIN 4 YEARS, ROOF 13 YRS. ALMOST EVERY WINDOW HAS BEEN REPLACED. SWEET YARD W/PATIO & LARGE SHED. OPEN SUNDAY 1/15 11:00-12:30. DELAYED NEGOTIATIONS W/OFFERS DUE TUESDAY 1/17 @ NOON. PLEASE ALLOW 24 HOURS FOR NEGOTIATIONS.
Zillow last checked: 8 hours ago
Listing updated: March 24, 2023 at 03:14pm
Listed by:
Joy A. Sherry 585-755-9148,
Howard Hanna
Bought with:
Tiffany A. Hilbert, 10401295229
Keller Williams Realty Greater Rochester
Source: NYSAMLSs,MLS#: R1450944 Originating MLS: Rochester
Originating MLS: Rochester
Facts & features
Interior
Bedrooms & bathrooms
- Bedrooms: 3
- Bathrooms: 1
- Full bathrooms: 1
Heating
- Gas, Forced Air
Cooling
- Central Air
Appliances
- Included: Dryer, Dishwasher, Disposal, Gas Oven, Gas Range, Gas Water Heater, Microwave, Refrigerator, Humidifier
- Laundry: In Basement
Features
- Ceiling Fan(s), Separate/Formal Dining Room, Entrance Foyer, Eat-in Kitchen, French Door(s)/Atrium Door(s), Separate/Formal Living Room, Pantry, Window Treatments, Programmable Thermostat, Workshop
- Flooring: Carpet, Hardwood, Laminate, Resilient, Tile, Varies
- Windows: Drapes, Thermal Windows
- Basement: Full
- Number of fireplaces: 1
Interior area
- Total structure area: 1,408
- Total interior livable area: 1,408 sqft
Property
Parking
- Total spaces: 1
- Parking features: Attached, Garage, Driveway, Garage Door Opener
- Attached garage spaces: 1
Features
- Levels: Two
- Stories: 2
- Patio & porch: Patio
- Exterior features: Blacktop Driveway, Patio
Lot
- Size: 9,147 sqft
- Dimensions: 66 x 140
- Features: Residential Lot
Details
- Additional structures: Shed(s), Storage
- Parcel number: 2634000922000004066000
- Special conditions: Estate
Construction
Type & style
- Home type: SingleFamily
- Architectural style: Colonial
- Property subtype: Single Family Residence
Materials
- Vinyl Siding, Copper Plumbing
- Foundation: Block
- Roof: Asphalt
Condition
- Resale
- Year built: 1949
Utilities & green energy
- Electric: Circuit Breakers
- Sewer: Connected
- Water: Connected, Public
- Utilities for property: Cable Available, Sewer Connected, Water Connected
Community & neighborhood
Location
- Region: Rochester
- Subdivision: Orchard Park
Other
Other facts
- Listing terms: Cash,Conventional,FHA,VA Loan
Price history
| Date | Event | Price |
|---|---|---|
| 2/10/2023 | Sold | $175,000+9.4%$124/sqft |
Source: | ||
| 1/17/2023 | Pending sale | $159,900$114/sqft |
Source: | ||
| 1/12/2023 | Listed for sale | $159,900+74.8%$114/sqft |
Source: | ||
| 7/29/1994 | Sold | $91,500$65/sqft |
Source: Public Record Report a problem | ||
Public tax history
| Year | Property taxes | Tax assessment |
|---|---|---|
| 2024 | -- | $168,000 +1.8% |
| 2023 | -- | $165,000 +34.7% |
| 2022 | -- | $122,500 |
Find assessor info on the county website
Neighborhood: 14609
Nearby schools
GreatSchools rating
- NAHelendale Road Primary SchoolGrades: PK-2Distance: 0.6 mi
- 3/10East Irondequoit Middle SchoolGrades: 6-8Distance: 1.1 mi
- 6/10Eastridge Senior High SchoolGrades: 9-12Distance: 2 mi
Schools provided by the listing agent
- District: East Irondequoit
Source: NYSAMLSs. This data may not be complete. We recommend contacting the local school district to confirm school assignments for this home.
