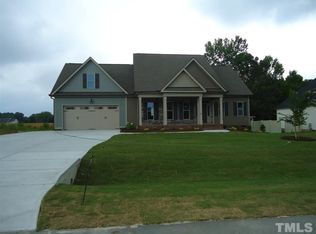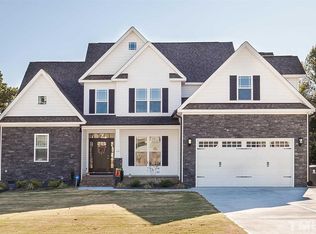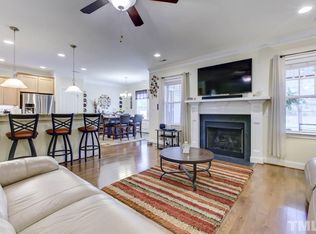At a dreamy price, this like new 4 bd beauty with an open floor plan is everything you've been looking! Huge gourmet kitchen with gas range & oversized island overlooks the dining room which flows into a spacious family room. Complete with a 1st floor master featuring access to screened in porch and an en-suite with an enormous shower. Need more space? There's 762 sqft of walk-in-attic that came be used any way you wish! All located on a .56 acre fenced in corner lot with gorgeous sunset views.
This property is off market, which means it's not currently listed for sale or rent on Zillow. This may be different from what's available on other websites or public sources.


