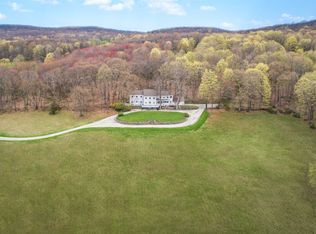Dating to 1900 the original house has been completely updated in the last eight years, as well as the floor to ceiling conversion of the adjacent period barn into a guest wing. Located off one of the areas most sought after roads, this five bedroom and four bathroom home offers a lesson in master craftsmanship in detail and finishes. Wide board floors, exposed beamed ceilings, and fireplaces create an authentic farmhouse ambiance. The heart of the home is the generously proportioned eat-in kitchen which looks out onto the extensive, but low maintenance, English style gardens. The new wing consists of a large recreation room, wet bar, and upstairs provides two bedrooms, a sitting room, and second master bath. The home offers extensive amenities including a heated Gunite swimming pool with superb views, a 5 a side soccer field, basketball court and extensive trails for walking or biking as well as a seasonal stream. Located minutes from Millbrook, Metro-north and a NY State Preserve the area so enjoys.
This property is off market, which means it's not currently listed for sale or rent on Zillow. This may be different from what's available on other websites or public sources.
