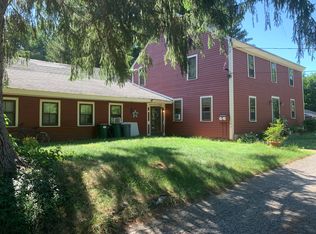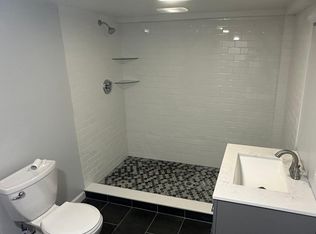**CANCELED OPEN HOUSE SUNDAY DEC 22nd** Lots to love about this solid 3 bedroom colonial home located on a scenic country road! Need space for your growing family? This home has over 1,700 sq ft including a flowing main level floor plan consisting of a spacious kitchen with white cabinetry plus pantry closet, formal dining room, and a large family room with wood burning fireplace. Second level offers three good sized bedrooms including a master en suite. Sited on 1 acre of level land, the home features a back deck to enjoy the private, wooded view. Huge bonus is the 2-story attached 2-car garage offering fantastic storage or easy potential to finish second level for additional living space. The property is ideally located, close to sought after schools, sports fields, rail trail and route 190 access.
This property is off market, which means it's not currently listed for sale or rent on Zillow. This may be different from what's available on other websites or public sources.


