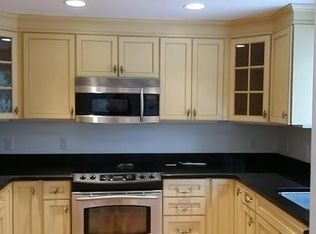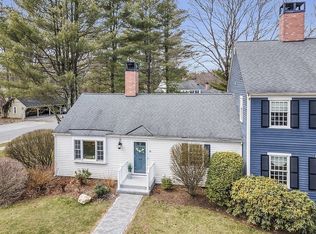Sold for $735,000 on 03/24/23
$735,000
85 Jericho Rd, Weston, MA 02493
2beds
1,359sqft
Condominium
Built in 1980
-- sqft lot
$826,600 Zestimate®
$541/sqft
$3,631 Estimated rent
Home value
$826,600
$777,000 - $884,000
$3,631/mo
Zestimate® history
Loading...
Owner options
Explore your selling options
What's special
This beautifully renovated 2 bedroom garden condo is a rare offering at Stonegate Village! From the moment you enter, you'll be smitten. The open floor plan includes a lovely, fireplaced living room that flows into a spacious, designer kitchen with quartz countertops, white cabinets, stainless steel appliances and a fabulous dining area. Sliders lead to a very private bluestone patio, where you can relax and enjoy views like no other. The primary suite includes a luxurious bath and walk in closet. A spacious second bedroom also functions as an office or study. This special home is brimming with natural light and is accented with hardwood floors throughout. It offers stylish, comfortable and convenient pet friendly single level living and also includes terrific storage, a carport plus a parking place directly in front. 85 Jericho also offers easy access to Weston's new bike path and is minutes from Weston Center and all major commuting routes.
Zillow last checked: 8 hours ago
Listing updated: March 24, 2023 at 12:44pm
Listed by:
Denise Mosher 781-267-5750,
Coldwell Banker Realty - Weston 781-894-5555
Bought with:
Boris Yelin
Team Impressa LLC
Source: MLS PIN,MLS#: 73073424
Facts & features
Interior
Bedrooms & bathrooms
- Bedrooms: 2
- Bathrooms: 2
- Full bathrooms: 2
Primary bedroom
- Features: Bathroom - Full, Walk-In Closet(s), Flooring - Hardwood
- Level: First
- Area: 140
- Dimensions: 10 x 14
Bedroom 2
- Features: Flooring - Hardwood
- Level: First
- Area: 156
- Dimensions: 13 x 12
Primary bathroom
- Features: Yes
Bathroom 1
- Features: Bathroom - Full
- Level: First
Bathroom 2
- Features: Bathroom - Full
- Level: First
Dining room
- Features: Flooring - Hardwood, Exterior Access
- Level: First
- Area: 100
- Dimensions: 10 x 10
Kitchen
- Features: Closet/Cabinets - Custom Built, Flooring - Hardwood, Dining Area, Countertops - Stone/Granite/Solid, Stainless Steel Appliances
- Level: First
- Area: 120
- Dimensions: 12 x 10
Living room
- Features: Flooring - Hardwood
- Level: First
- Area: 270
- Dimensions: 18 x 15
Heating
- Forced Air, Natural Gas
Cooling
- Central Air
Appliances
- Laundry: First Floor, In Unit
Features
- Flooring: Wood, Tile
- Windows: Insulated Windows
- Has basement: Yes
- Number of fireplaces: 1
- Fireplace features: Living Room
- Common walls with other units/homes: End Unit
Interior area
- Total structure area: 1,359
- Total interior livable area: 1,359 sqft
Property
Parking
- Total spaces: 3
- Parking features: Detached, Off Street, Deeded
- Garage spaces: 1
- Uncovered spaces: 2
Features
- Patio & porch: Patio
- Exterior features: Patio, Storage, Professional Landscaping
Details
- Parcel number: M:022.0 L:0051 S:070.0,4591482
- Zoning: Res
Construction
Type & style
- Home type: Condo
- Property subtype: Condominium
Materials
- Frame
- Roof: Shingle
Condition
- Year built: 1980
Utilities & green energy
- Electric: Circuit Breakers
- Sewer: Private Sewer
- Water: Public
Green energy
- Energy efficient items: Thermostat
Community & neighborhood
Community
- Community features: Public Transportation, Tennis Court(s), Walk/Jog Trails, Bike Path
Location
- Region: Weston
HOA & financial
HOA
- HOA fee: $674 monthly
- Services included: Water, Sewer, Insurance, Maintenance Structure, Road Maintenance, Maintenance Grounds, Snow Removal, Trash
Price history
| Date | Event | Price |
|---|---|---|
| 3/24/2023 | Sold | $735,000$541/sqft |
Source: MLS PIN #73073424 Report a problem | ||
| 2/8/2023 | Contingent | $735,000$541/sqft |
Source: MLS PIN #73073424 Report a problem | ||
| 1/25/2023 | Listed for sale | $735,000+22.5%$541/sqft |
Source: MLS PIN #73073424 Report a problem | ||
| 12/21/2016 | Sold | $600,000-2.3%$442/sqft |
Source: Public Record Report a problem | ||
| 11/12/2016 | Pending sale | $614,000-3.2%$452/sqft |
Source: Coldwell Banker Residential Brokerage - Weston #72023301 Report a problem | ||
Public tax history
| Year | Property taxes | Tax assessment |
|---|---|---|
| 2025 | $7,531 -8.2% | $678,500 -8.1% |
| 2024 | $8,208 +2.5% | $738,100 +9.1% |
| 2023 | $8,010 -5.4% | $676,500 +2.3% |
Find assessor info on the county website
Neighborhood: 02493
Nearby schools
GreatSchools rating
- 10/10Woodland Elementary SchoolGrades: PK-3Distance: 0.7 mi
- 8/10Weston Middle SchoolGrades: 6-8Distance: 2.1 mi
- 9/10Weston High SchoolGrades: 9-12Distance: 2.1 mi
Schools provided by the listing agent
- Elementary: Weston
- Middle: Weston Ms
- High: Weston Hs
Source: MLS PIN. This data may not be complete. We recommend contacting the local school district to confirm school assignments for this home.
Get a cash offer in 3 minutes
Find out how much your home could sell for in as little as 3 minutes with a no-obligation cash offer.
Estimated market value
$826,600
Get a cash offer in 3 minutes
Find out how much your home could sell for in as little as 3 minutes with a no-obligation cash offer.
Estimated market value
$826,600

