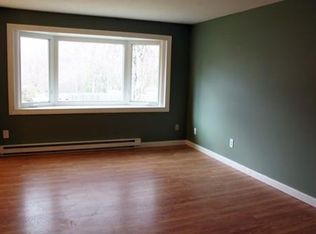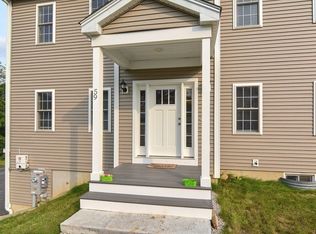Sold for $840,000
$840,000
85 Jennings Rd, Charlton, MA 01507
4beds
2,835sqft
Single Family Residence
Built in 2024
1.07 Acres Lot
$-- Zestimate®
$296/sqft
$-- Estimated rent
Home value
Not available
Estimated sales range
Not available
Not available
Zestimate® history
Loading...
Owner options
Explore your selling options
What's special
Here is your chance for NEW CONSTRUCTION w/30 day delivery (also another home underway ready in 60 days)*Built by One of The Area's Premier Builders who is offering 5% financing for 30 years fixed w/a 3 yr balloon payment (details to be discussed)*Loaded w/Exceptional Quality & Details - Kitchen & Baths have Custom Cabinetry w/GRANITE/QUARTZ Counters*Loads of Hardwood Flooring, Crown Molding, Wainscoting, Oversized Baseboard, Central Air & finished 3 Car Garage*MODERN appeal for today's lifestyles*OPEN FLOOR PLAN Kitchen w/contrasting Center Island plus Dining Area slider to composite deck opens to generous, gas fireplaced Fam Rm*Mudroom entry w/closet & storage*Dramatic Open Foyer*2nd flr laundry*Exciting Primary Bedroom with Vaulted Ceiling, Sitting Room and Large walk-in closet plus Gorgeous Bath w/oversized Tiled Shower & large vanity w/double sinks*Walkout Basement w/Slider & Windows ready to be finished*ENERGY STAR Efficiency*
Zillow last checked: 8 hours ago
Listing updated: November 04, 2024 at 04:24pm
Listed by:
Mike Howard 508-797-2293,
Andrew J. Abu Inc., REALTORS® 508-836-3333,
Mark Peris 508-523-6239
Bought with:
AJ Bruce
Lamacchia Realty, Inc.
Source: MLS PIN,MLS#: 73285734
Facts & features
Interior
Bedrooms & bathrooms
- Bedrooms: 4
- Bathrooms: 3
- Full bathrooms: 2
- 1/2 bathrooms: 1
Primary bedroom
- Features: Vaulted Ceiling(s), Walk-In Closet(s), Flooring - Wall to Wall Carpet
- Level: Second
- Area: 304
- Dimensions: 19 x 16
Bedroom 2
- Features: Closet, Flooring - Wall to Wall Carpet
- Level: Second
- Area: 168
- Dimensions: 12 x 14
Bedroom 3
- Features: Closet, Flooring - Wall to Wall Carpet
- Level: Second
- Area: 168
- Dimensions: 14 x 12
Bedroom 4
- Features: Closet, Flooring - Wall to Wall Carpet
- Level: Second
- Area: 132
- Dimensions: 11 x 12
Primary bathroom
- Features: Yes
Bathroom 1
- Features: Bathroom - Half, Flooring - Hardwood
- Level: First
- Area: 36
- Dimensions: 6 x 6
Bathroom 2
- Features: Bathroom - Full, Bathroom - Double Vanity/Sink, Bathroom - With Tub & Shower, Closet - Linen, Flooring - Stone/Ceramic Tile, Countertops - Stone/Granite/Solid
- Level: Second
- Area: 90
- Dimensions: 9 x 10
Bathroom 3
- Features: Bathroom - Full, Bathroom - Double Vanity/Sink, Bathroom - Tiled With Shower Stall, Flooring - Stone/Ceramic Tile, Countertops - Stone/Granite/Solid
- Level: Second
- Area: 100
- Dimensions: 10 x 10
Dining room
- Features: Flooring - Hardwood, French Doors, Wainscoting, Crown Molding
- Level: First
- Area: 168
- Dimensions: 12 x 14
Family room
- Features: Flooring - Hardwood
- Level: First
- Area: 294
- Dimensions: 14 x 21
Kitchen
- Features: Flooring - Hardwood, Dining Area, Pantry, Countertops - Stone/Granite/Solid, Kitchen Island, Cabinets - Upgraded, Cable Hookup, Exterior Access, Open Floorplan, Recessed Lighting, Slider, Stainless Steel Appliances
- Level: Main,First
- Area: 280
- Dimensions: 20 x 14
Living room
- Features: Flooring - Hardwood, Crown Molding
- Level: First
- Area: 168
- Dimensions: 12 x 14
Heating
- Forced Air, Propane
Cooling
- Central Air
Appliances
- Included: Electric Water Heater, Water Heater, Microwave, ENERGY STAR Qualified Dishwasher, Vacuum System - Rough-in, Range Hood, Range, Plumbed For Ice Maker
- Laundry: Flooring - Stone/Ceramic Tile, Second Floor, Electric Dryer Hookup, Washer Hookup
Features
- Closet, Entrance Foyer, Mud Room, Sitting Room, High Speed Internet
- Flooring: Tile, Carpet, Hardwood, Flooring - Hardwood, Flooring - Wall to Wall Carpet
- Doors: Insulated Doors
- Windows: Insulated Windows, Screens
- Basement: Full,Walk-Out Access,Concrete,Unfinished
- Number of fireplaces: 1
- Fireplace features: Family Room
Interior area
- Total structure area: 2,835
- Total interior livable area: 2,835 sqft
Property
Parking
- Total spaces: 7
- Parking features: Attached, Garage Door Opener, Garage Faces Side, Paved Drive, Off Street, Paved
- Attached garage spaces: 3
- Uncovered spaces: 4
Accessibility
- Accessibility features: No
Features
- Patio & porch: Porch, Deck - Composite
- Exterior features: Porch, Deck - Composite, Professional Landscaping, Screens
Lot
- Size: 1.07 Acres
- Features: Easements, Underground Storage Tank, Gentle Sloping
Details
- Parcel number: M:054.0 B:0000 L:0023.0
- Zoning: res
Construction
Type & style
- Home type: SingleFamily
- Architectural style: Colonial
- Property subtype: Single Family Residence
Materials
- Frame
- Foundation: Concrete Perimeter
- Roof: Shingle
Condition
- Year built: 2024
Utilities & green energy
- Electric: Circuit Breakers, 200+ Amp Service
- Sewer: Private Sewer
- Water: Private
- Utilities for property: for Gas Range, for Electric Dryer, Washer Hookup, Icemaker Connection
Green energy
- Energy efficient items: Thermostat
Community & neighborhood
Community
- Community features: Shopping, Tennis Court(s), Park, Walk/Jog Trails, Golf, Medical Facility, Laundromat, Conservation Area, Highway Access, House of Worship, Private School, Public School, T-Station, Sidewalks
Location
- Region: Charlton
Other
Other facts
- Road surface type: Paved
Price history
| Date | Event | Price |
|---|---|---|
| 11/1/2024 | Sold | $840,000-1.2%$296/sqft |
Source: MLS PIN #73285734 Report a problem | ||
| 9/14/2024 | Contingent | $850,000$300/sqft |
Source: MLS PIN #73285734 Report a problem | ||
| 9/5/2024 | Listed for sale | $850,000$300/sqft |
Source: MLS PIN #73285734 Report a problem | ||
Public tax history
Tax history is unavailable.
Neighborhood: 01507
Nearby schools
GreatSchools rating
- NACharlton Elementary SchoolGrades: PK-1Distance: 3.1 mi
- 4/10Charlton Middle SchoolGrades: 5-8Distance: 4.1 mi
- 6/10Shepherd Hill Regional High SchoolGrades: 9-12Distance: 9 mi
Schools provided by the listing agent
- Elementary: Charlton Elem
- Middle: Charlton Middle
- High: Shepherd Hl/Bp
Source: MLS PIN. This data may not be complete. We recommend contacting the local school district to confirm school assignments for this home.
Get pre-qualified for a loan
At Zillow Home Loans, we can pre-qualify you in as little as 5 minutes with no impact to your credit score.An equal housing lender. NMLS #10287.

