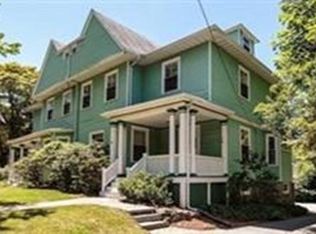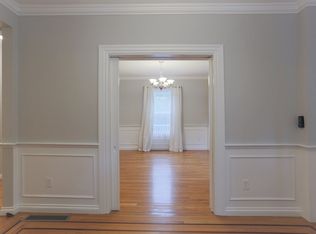Sold for $1,415,000
$1,415,000
85 Jason St, Arlington, MA 02476
4beds
2,676sqft
Single Family Residence
Built in 1890
6,970 Square Feet Lot
$1,698,800 Zestimate®
$529/sqft
$5,760 Estimated rent
Home value
$1,698,800
$1.56M - $1.87M
$5,760/mo
Zestimate® history
Loading...
Owner options
Explore your selling options
What's special
Step into a captivating 1890s Colonial Victorian home in the heart of Jason Heights. The foyer sets the tone, leading to a formal dining room and living room with an original tiled fireplace. The remodeled, custom design kitchen with numerous cabinets and drawers also boasts a stone backsplash, top-tier appliances, an island, a built-in desk, and pantries. As you ascend to the second floor a study awaits, providing a cozy corner for work or relaxation, a primary bedroom with ensuite bathroom featuring a Jet soaking tub, and double vanity sinks. Two spacious bedrooms and a full bath complete the level. The spacious finished third floor offers endless opportunities. A full unfinished basement includes laundry, storage, and utilities. Outdoors, a brick patio, 3/4 fenced yard, and a spacious front porch enhance the charm. With a one-car garage, 3 car driveway, and proximity to Arlington Center, Menotomy Rocks Park, & Rt 2, this residence seamlessly blends character and convenience.
Zillow last checked: 8 hours ago
Listing updated: September 09, 2024 at 09:11am
Listed by:
Steve McKenna & The Home Advantage Team 781-645-0505,
Gibson Sotheby's International Realty 781-648-3500
Bought with:
Burbs to Boston
Compass
Source: MLS PIN,MLS#: 73155372
Facts & features
Interior
Bedrooms & bathrooms
- Bedrooms: 4
- Bathrooms: 3
- Full bathrooms: 2
- 1/2 bathrooms: 1
Primary bedroom
- Features: Bathroom - Full, Closet, Flooring - Hardwood
- Level: Second
- Area: 180
- Dimensions: 12 x 15
Bedroom 2
- Features: Closet, Flooring - Hardwood
- Level: Second
- Area: 150
- Dimensions: 15 x 10
Bedroom 3
- Features: Closet, Flooring - Hardwood
- Level: Second
- Area: 195
- Dimensions: 13 x 15
Bedroom 4
- Features: Closet, Flooring - Laminate
- Level: Third
- Area: 609
- Dimensions: 29 x 21
Primary bathroom
- Features: Yes
Bathroom 1
- Features: Bathroom - Full, Bathroom - With Shower Stall, Bathroom - With Tub, Flooring - Stone/Ceramic Tile
- Level: Second
- Area: 110
- Dimensions: 11 x 10
Bathroom 2
- Features: Bathroom - Full, Bathroom - Tiled With Tub & Shower, Flooring - Stone/Ceramic Tile
- Level: Second
- Area: 195
- Dimensions: 13 x 15
Bathroom 3
- Features: Bathroom - Half, Flooring - Stone/Ceramic Tile
- Level: First
- Area: 24
- Dimensions: 4 x 6
Dining room
- Features: Flooring - Hardwood
- Level: Main,First
- Area: 208
- Dimensions: 16 x 13
Kitchen
- Features: Flooring - Hardwood, Dining Area, Countertops - Stone/Granite/Solid, Kitchen Island, Recessed Lighting, Stainless Steel Appliances, Gas Stove, Lighting - Sconce, Lighting - Overhead
- Level: Main,First
- Area: 195
- Dimensions: 15 x 13
Living room
- Features: Flooring - Hardwood
- Level: Main,First
- Area: 195
- Dimensions: 13 x 15
Office
- Features: Flooring - Hardwood
- Level: Second
- Area: 90
- Dimensions: 9 x 10
Heating
- Hot Water, Natural Gas
Cooling
- None
Appliances
- Included: Gas Water Heater, Water Heater, Range, Dishwasher, Disposal, Refrigerator, Washer, Dryer
- Laundry: In Basement, Washer Hookup
Features
- Closet, Closet/Cabinets - Custom Built, Entrance Foyer, Mud Room, Office, Sitting Room, Center Hall
- Flooring: Wood, Tile, Laminate, Hardwood, Flooring - Hardwood
- Doors: Storm Door(s)
- Windows: Skylight, Insulated Windows, Storm Window(s), Screens
- Basement: Full,Concrete,Unfinished
- Number of fireplaces: 1
Interior area
- Total structure area: 2,676
- Total interior livable area: 2,676 sqft
Property
Parking
- Total spaces: 4
- Parking features: Detached, Paved Drive, Off Street, Tandem, Paved
- Garage spaces: 1
- Uncovered spaces: 3
Features
- Patio & porch: Porch, Patio
- Exterior features: Porch, Patio, Rain Gutters, Professional Landscaping, Screens, Garden
Lot
- Size: 6,970 sqft
- Features: Corner Lot, Level
Details
- Parcel number: M:132.0 B:0005 L:0008,328248
- Zoning: R1
Construction
Type & style
- Home type: SingleFamily
- Architectural style: Colonial,Victorian
- Property subtype: Single Family Residence
Materials
- Frame
- Foundation: Stone
- Roof: Shingle
Condition
- Year built: 1890
Utilities & green energy
- Electric: Circuit Breakers, 200+ Amp Service
- Sewer: Public Sewer
- Water: Public
- Utilities for property: for Gas Range, Washer Hookup
Community & neighborhood
Community
- Community features: Public Transportation, Shopping, Park, Walk/Jog Trails, Bike Path, Highway Access, Sidewalks
Location
- Region: Arlington
- Subdivision: Jason Heights
Other
Other facts
- Listing terms: Other (See Remarks)
- Road surface type: Paved
Price history
| Date | Event | Price |
|---|---|---|
| 12/15/2023 | Sold | $1,415,000-7.5%$529/sqft |
Source: MLS PIN #73155372 Report a problem | ||
| 11/1/2023 | Listing removed | $1,529,000$571/sqft |
Source: MLS PIN #73155372 Report a problem | ||
| 10/27/2023 | Contingent | $1,529,000$571/sqft |
Source: MLS PIN #73155372 Report a problem | ||
| 9/28/2023 | Price change | $1,529,000-4.1%$571/sqft |
Source: MLS PIN #73155372 Report a problem | ||
| 9/5/2023 | Listed for sale | $1,595,000+61.9%$596/sqft |
Source: MLS PIN #73155372 Report a problem | ||
Public tax history
| Year | Property taxes | Tax assessment |
|---|---|---|
| 2025 | $16,333 +7.9% | $1,516,500 +6.1% |
| 2024 | $15,131 +3.3% | $1,428,800 +9.4% |
| 2023 | $14,644 +7% | $1,306,300 +9% |
Find assessor info on the county website
Neighborhood: 02476
Nearby schools
GreatSchools rating
- 8/10Bishop Elementary SchoolGrades: K-5Distance: 0.9 mi
- 9/10Ottoson Middle SchoolGrades: 7-8Distance: 0.9 mi
- 10/10Arlington High SchoolGrades: 9-12Distance: 0.3 mi
Schools provided by the listing agent
- Elementary: Bishop
- Middle: Gibbs/Ottoson
- High: Ahs
Source: MLS PIN. This data may not be complete. We recommend contacting the local school district to confirm school assignments for this home.
Get a cash offer in 3 minutes
Find out how much your home could sell for in as little as 3 minutes with a no-obligation cash offer.
Estimated market value$1,698,800
Get a cash offer in 3 minutes
Find out how much your home could sell for in as little as 3 minutes with a no-obligation cash offer.
Estimated market value
$1,698,800

